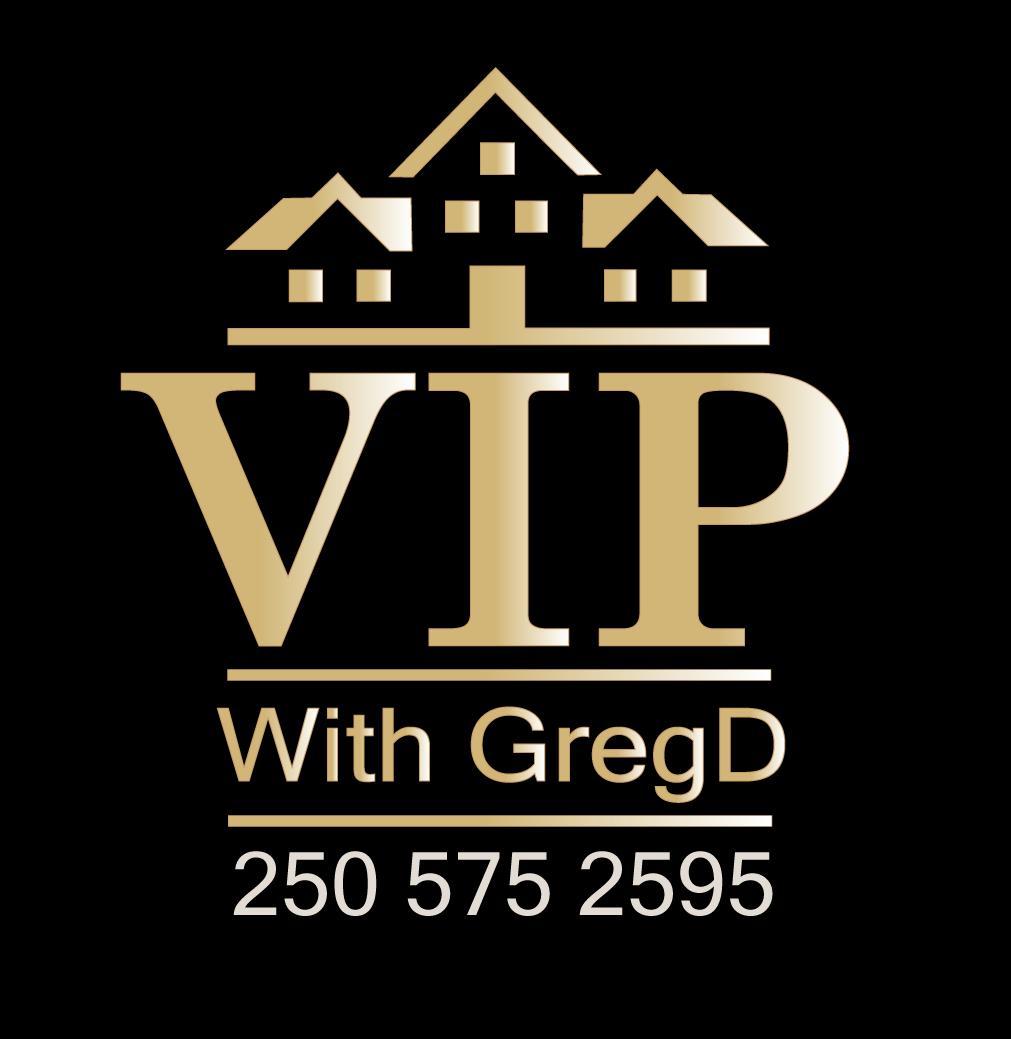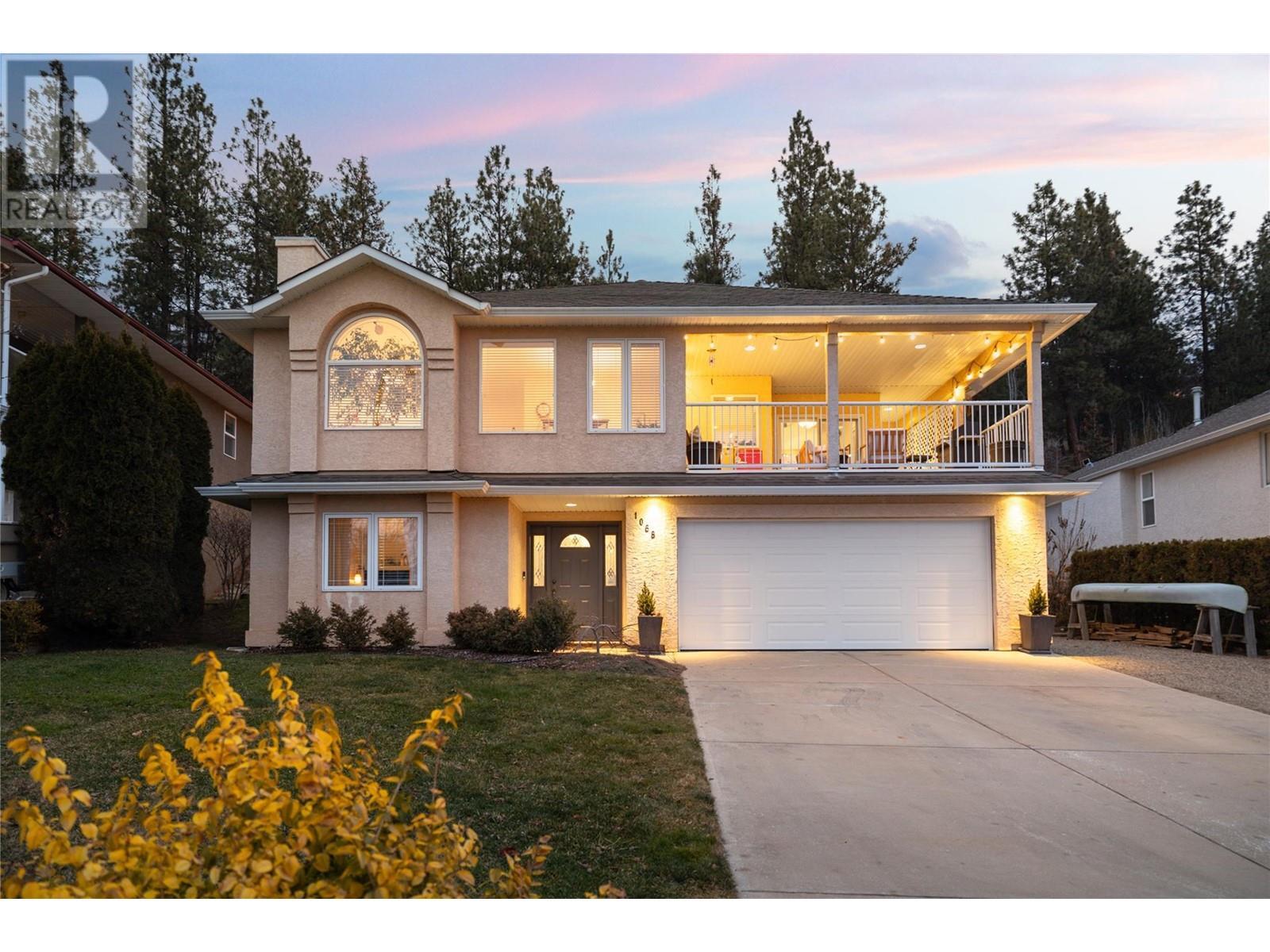For Sale
$919,900
1068 Caledonia Way
,
West Kelowna,
British Columbia
V1Z3N7
4 Beds
3 Baths
#10334245

