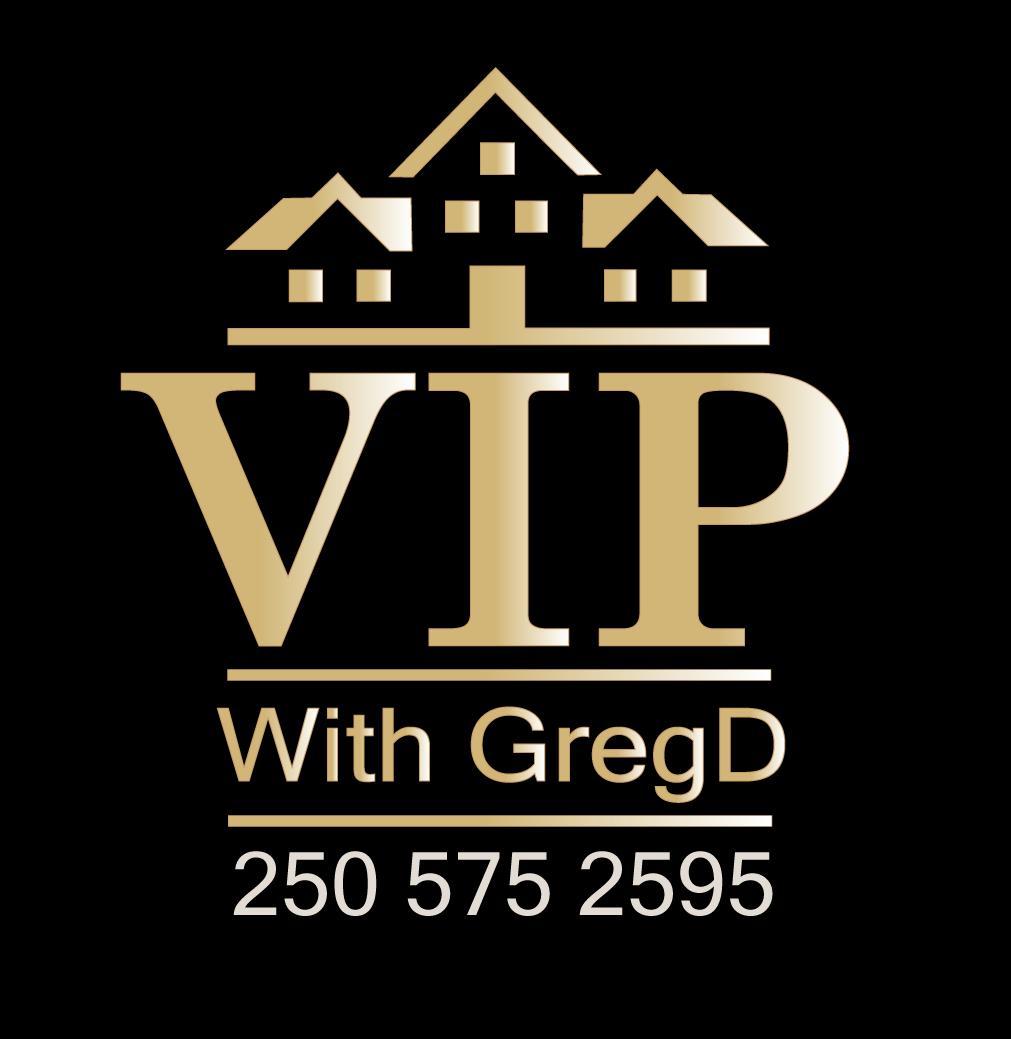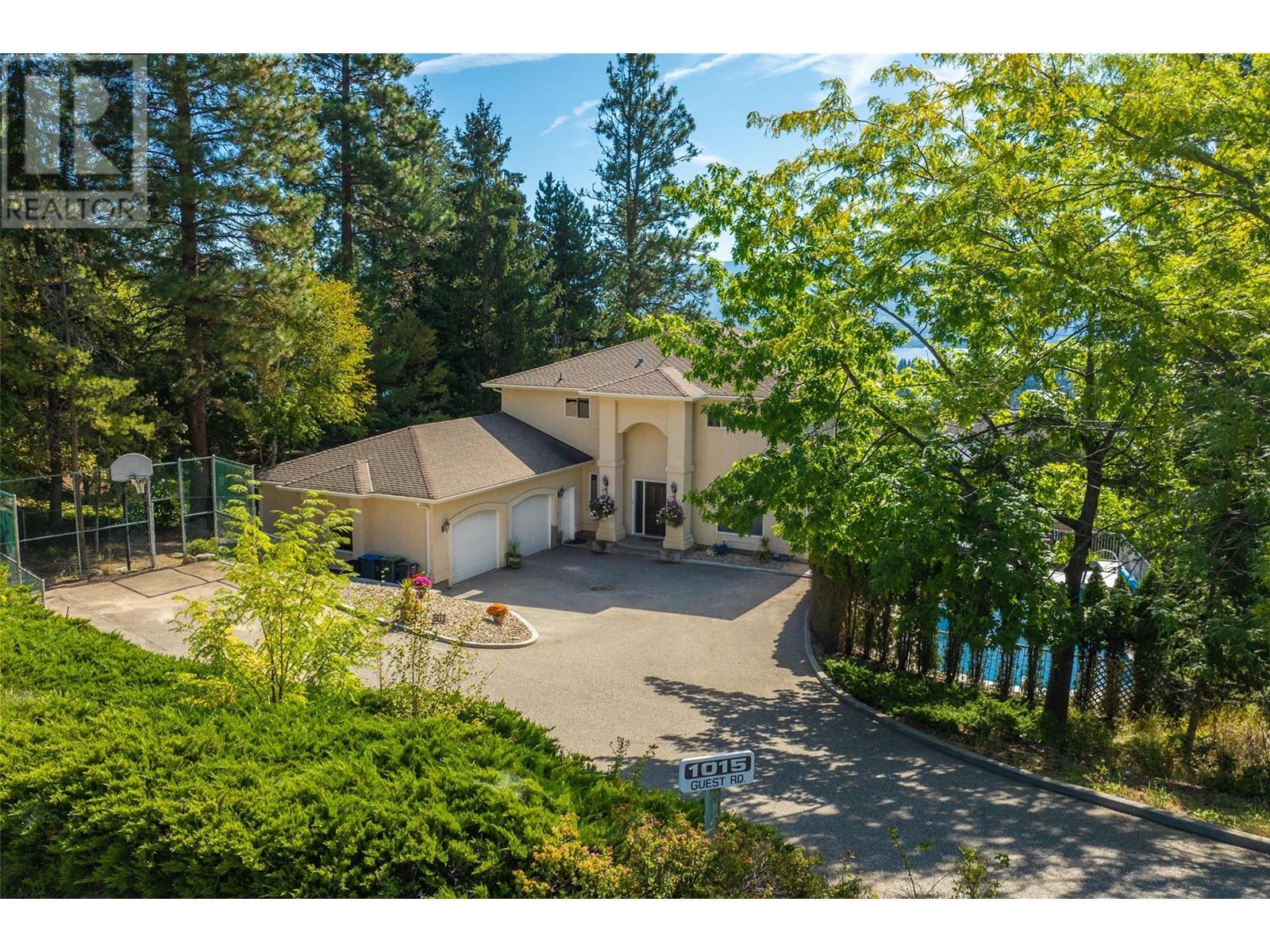For Sale
$1,690,000
1015 Guest Road
,
West Kelowna,
British Columbia
V1Z3L2
6 Beds
5 Baths
1 Partial Bath
#10323985

