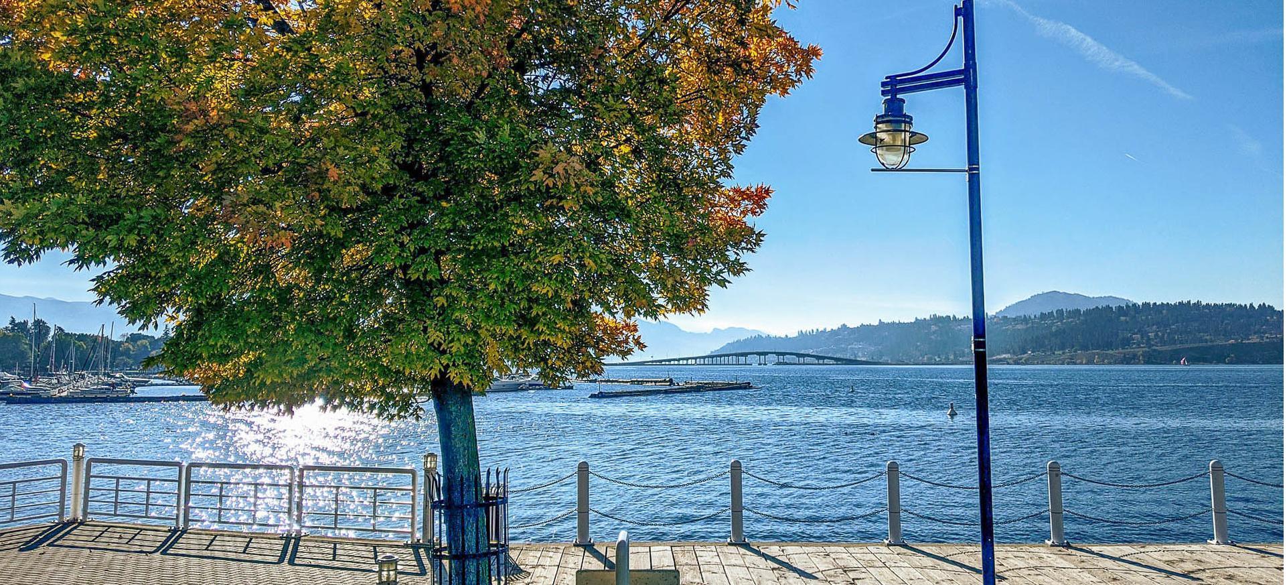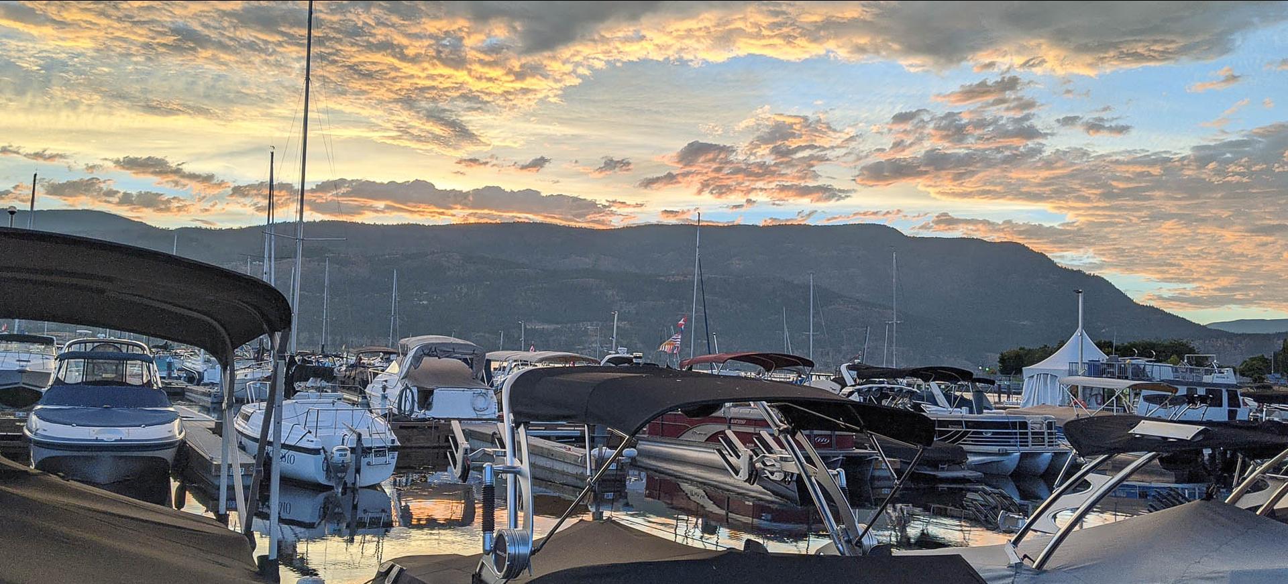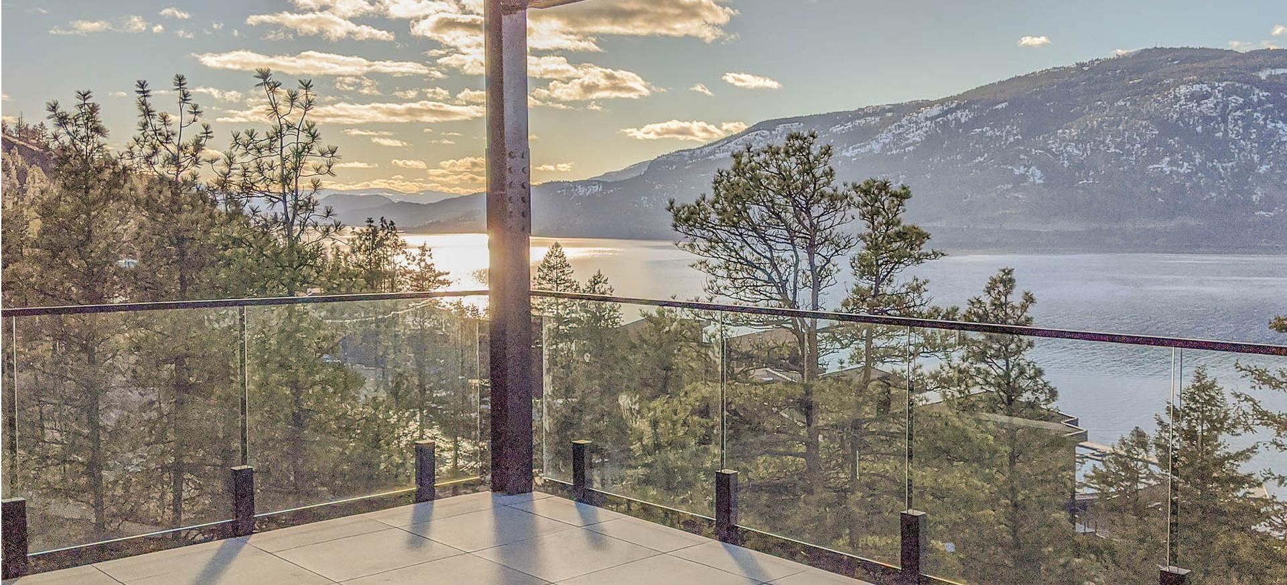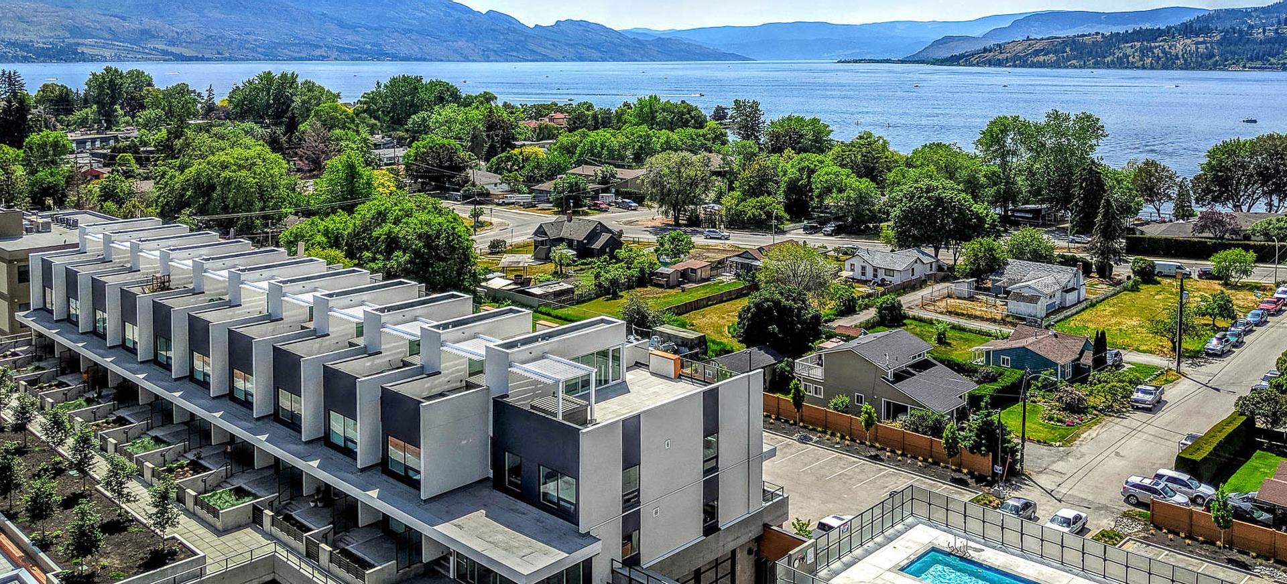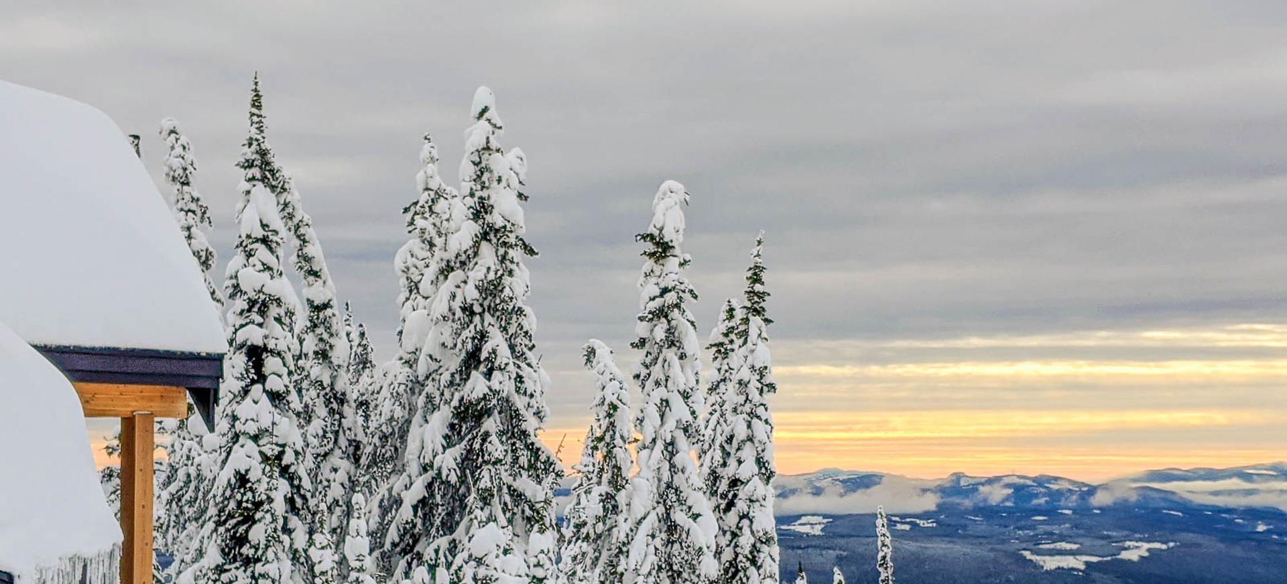Listings
All fields with an asterisk (*) are mandatory.
Invalid email address.
The security code entered does not match.

210-240 Pemberton Road
Kelowna, British Columbia
Listing # 10309992
$9,149,440
$9,149,440
210-240 Pemberton Road Kelowna, British Columbia
Listing # 10309992
DEVELOPERS/BUILDERS OPPORTUNITY to purchase 5 properties and assemble a 1.09 acre parcel for a multifamily development site. There is a possibility to add other neighboring properties for a larger development in Rutland Central, under Urban Centre (UC4) Zoning which allows 6+ stories multi-family and aligned with 2.5 FAR. It is walking distance to many amenities including Hwy 33 plaza shopping mall, groceries, banks, schools, YMC, Ice rink, and steps to transit, 20 minutes transit to Okanagan college and 20 minutes by car to UBCO, Kelowna airport , many golf courses, and wineries This land land assembly includes 210 Pemberton Rd (006-112-889), 230 Pemberton Rd (009-022-937), 240 Pemberton Rd (009-022-929), 215 Cambie Rd (009-022-953), and 225 Cambie Rd (009-022-961). Potential rental income will offset holding costs until ready to develop. (id:7526)

220-240 Asher Road
Kelowna, British Columbia
Listing # 10318144
$5,100,000
$5,100,000
220-240 Asher Road Kelowna, British Columbia
Listing # 10318144
DEVELOPERS OPPORTINITY FOR DEVELOPERS/BUILDERS to purchase 6plex units including and assembly, a total of 0.49 acres a multifamily development site. This corner lot located in Rutland Central, under Urban Centre (UC4) Zoning which allows 6+ stories multi-family and align with 2.5 FAR allows approximately 80+ units with an option for commercial units on main floor. Walking distance to many amenities including Hwy 33 plaza shopping mall, groceries, banks, schools, YMC, Ice rink, steps to transit, groceries, banks, restaurants, and 10 minutes drive or a bus ride to UBCO, Kelowna airport, close to many golf courses and wineries. AND ASSEMBALY INCLUDED 6 TOWNHOMES 220 ASHER RD (PID 026-208-911), 224 ASHER RD(PID 026-208-903), 228 ASHER RD(026-208-890), 232 ASHER RD(026-208-881), 236 ASHER RD (PID 026-208-873),240 ASHER RD(PID 026-208-865) (id:7526)
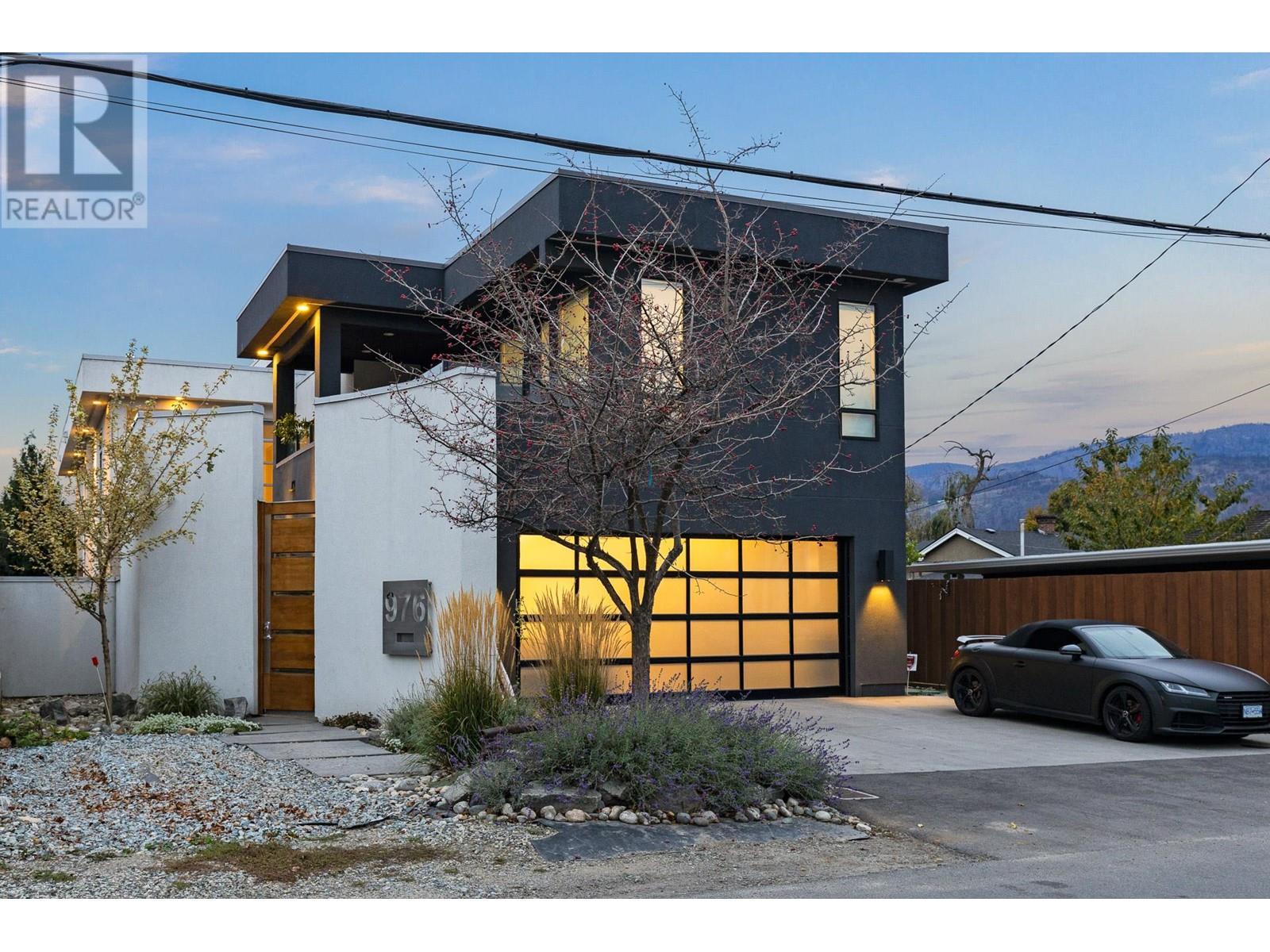
976 Manhattan Drive
Kelowna, British Columbia
Listing # 10306949
$4,250,000
4 Beds
/ 4 Baths
$4,250,000
976 Manhattan Drive Kelowna, British Columbia
Listing # 10306949
4 Beds
/ 4 Baths
A custom home designed by Red Crayon, with qualities for the most discerning and which must be seen to be fully appreciated. Photos cannot do it justice. Being located in the heart of Kelowna, this waterfront home affords the opportunity to park the vehicle and walk to the city's vibrant core. Given the incorporated design features, this is a 'home' that will not date itself and that you can be proud of for a lifetime. And yes, the home also includes a legal 1-bedroom suite. (id:7526)

1720 Morrison Road
Kelowna, British Columbia
Listing # 10320623
$3,899,000
4 Beds
/ 4 Baths
$3,899,000
1720 Morrison Road Kelowna, British Columbia
Listing # 10320623
4 Beds
/ 4 Baths
**Stunning 8-Acre Estate with Two Luxury Homes and Breathtaking Views** Discover unparalleled luxury on this 8-acre estate, featuring two executive rancher homes with panoramic 180-degree views of mountains, valley, and lake. **Home #1:** This opulent residence boasts a sparkling inground pool with an auto cover and swim jets, a private tennis court, and a hot tub. Inside, enjoy a huge island kitchen, a state-of-the-art main floor home theatre, and a bright, spacious home gym. The master retreat offers an oversized ensuite and walk-in closet. With 4 large bedrooms, 4 bathrooms, a self-contained suite, and a suspended slab three-car garage over a heated workshop, this home is designed for ultimate comfort and convenience. **Home #2:** This charming home features 4 bedrooms and 3 bathrooms, an open great room plan, a large island kitchen, and a vaulted den. The walk-out basement includes a spacious rec area with a wet bar. Additional highlights include a suspended slab double garage over a workshop. With ample acreage for a vineyard or orchard, this estate offers endless possibilities. Schedule your viewing today and experience the epitome of upscale living! (id:7526)

157-163 Cariboo Road
Kelowna, British Columbia
Listing # 10314427
$3,199,998
$3,199,998
157-163 Cariboo Road Kelowna, British Columbia
Listing # 10314427
Prime Development Opportunity: 2 Lots for Land Assembly in Desirable Kelowna Calling all investors and developers! Here's your chance to seize a lucrative opportunity in one of Kelowna's most sought-after areas. This ""land assembly"" encompasses 0.77 acres, totaling a generous 33,541.12 square feet of prime development potential. Situated in a highly desirable location, this site is poised for the construction of 19 townhome units, thanks to the newly approved OCP zoning for multi-family dwellings. The development permit is ready, offering a streamlined path to project commencement. Centrally located, residents will enjoy unparalleled convenience with easy access to transportation, dining options, grocery stores, and more. Plus, proximity to UBC Okanagan and Kelowna Airport enhances the appeal of this location. Currently, both homes on the lots are generating a combined rental income of $7000 per month, providing an immediate return on investment while you finalize your development plans. Don't miss out on this exceptional opportunity to make your mark in Kelowna's thriving real estate market. Act now to secure your future success! (id:7526)

2065 Long Street
Kelowna, British Columbia
Listing # 10308791
$2,998,888
3 Beds
/ 3 Baths
$2,998,888
2065 Long Street Kelowna, British Columbia
Listing # 10308791
3 Beds
/ 3 Baths
2817.00 FEETSQ
ALERT INVESTORS/DEVELOPERS/BUILDERS!!! NEW ZONEING CODE MF4, OCP C-NHD offering potential development FAR 3.0. GEM one-of-a-kind location in the Abbott Street area close to the Okanagan Lake! Spacious rancher style 3 bedroom home with 2 beautifully updated bathrooms a large lot size 0.442 acre. A gorgeous brick fireplace in a huge living room, and a cozy family room. Updated kitchen with island and top-line stainless steel appliances, cabinets with kitchen sink, and extra storage. This beautifully landscaped lot has a fully fenced and gated entrance and offers privacy. 28x24' large detached garage/workshop with wash sink and full 2nd floor complete with games/bonus room, full bathroom living space, for your guest or extended family. (id:7526)

2110 Vasile Road
Kelowna, British Columbia
Listing # 10316417
$2,775,000
5 Beds
/ 2 Baths
$2,775,000
2110 Vasile Road Kelowna, British Columbia
Listing # 10316417
5 Beds
/ 2 Baths
Zoned UC3 located right in Kelowna's Shopping District ! Build up to 6 stories condos ,to 85% building footprint and potential for 60 -100 units according to City Planner . Right in the heart of the City ! Directly beside Orchard Plaza Shopping Center and just off Hwy 97N. Property has a home on it that is currently rented that will be included with the land. It is the Buyer's responsibility to check all zoning with the City , and the Seller makes no guarantees. (id:7526)

2110 Vasile Road
Kelowna, British Columbia
Listing # 10316369
$2,775,000
$2,775,000
2110 Vasile Road Kelowna, British Columbia
Listing # 10316369
Zoned UC3 located right in Kelowna's Shopping District ! Build up to 6 stories condos ,to 85% building footprint and potential for 60 -100 units according to City Planner . Right in the heart of the City ! Directly beside Orchard Plaza Shopping Center and just off Hwy 97N. Property has a home on it that is currently rented that will be included with the land. It is the Buyer's responsibility to check all zoning with the City , and the Seller makes no guarantees. (id:7526)

1555 Gregory Road
West Kelowna, British Columbia
Listing # 10319304
$2,700,000
4 Beds
/ 5 Baths
$2,700,000
1555 Gregory Road West Kelowna, British Columbia
Listing # 10319304
4 Beds
/ 5 Baths
Swimming Pool sized property as you enjoy living in West Kelownas' most desirable neighbourhood, ""Vineyard Estates"" located in the heart of wine country, surrounded by 3 world renowned wineries within short walking distance where you can enjoy fine dining. A neighbourhood of close proximity to the lake, nearby beaches and 3 marinas. Incredible lake & mountain views. Quiet streets, curbed sidewalks, and local parks. Watch the boats & relax all day as you enjoy the stunning lake & mountain scenery, protected for year round barbecuing & entertaining from the privacy of your beautiful covered south facing deck. The private outdoor spa area is protected year round from rain, snow & wind, offering a custom infrared sauna and sunken hot tub. Lot suitable for swimming pool. Spectacular wine cellar which holds 1000+bottles and is ground cooled. Sit at the tasting bar and enjoy the lakeviews. Stunning, custom built residence,.45 acre, spectacular lake views, privacy & park like, mature landscaping. Expansive quality and craftsmanship throughout this home are endless. This home could not be replicated anywhere near this price in todays' real estate market! The attention to detail and construction is immediately appreciated the moment you step onto this property setting it apart from the other luxury homes. Licensed B&B, 2 bedroom/ensuites, on lower walk out floor. The 2 bedrooms can be locked off to main house on opposite sides of the home with their private covered patios and walk way. (id:7526)

1462 Rocky Point Drive
Kelowna, British Columbia
Listing # 10316868
$2,685,000
3 Beds
/ 4 Baths
$2,685,000
1462 Rocky Point Drive Kelowna, British Columbia
Listing # 10316868
3 Beds
/ 4 Baths
A unique opportunity in the prestigious Wilden neighbourhood, this custom built 2019 show home of the year from award winning builder Fawdry Homes will take your breath away w/sweeping 180 degree views of Okanagan Lake + mountains. Truly designed for entertaining, this 3 bedroom + den modern home offers an open main flr plan w/2 stories of great room windows framing the amazing views opening into the covered patio area merging into the meticulously maintained low maintenance rear yard. Main flr features inc: a large kitchen w/over sized Wolf gas range, panel Sub-Zero fridge/freezer, pantry/mudroom w/tons of storage, wet bar w/beverage fridge, 2 story linear gas fireplace, spacious great room, 3 piece bath, + office/future bedroom. Upper flr offers a lg primary suite w/built-in custom bed, his/hers walk-in closets, a spacious ensuite w/lg soaker tub + curbless tiled shower, loft style TV area, wet bar, 1/2 bath + the lg covered deck to soak in the sweeping views. Bsmt offers 2 full bedrooms, a 3 piece bathroom, wet bar/kitchen area however with the open design + lg windows, the potential for additional bedrooms is possible. Basement also offer a separate grade to basement level entrance which would allow for a possible suite. Other features include a 3 car garage, advanced heating/cooling system, underground sprinklers, solar panel system, full central vacuum w/ hidden hose attachments, + full security/camera system. Full new home warranty included. Potential for a pool. (id:7526)

1088 Clarance Avenue Lot# 37
Kelowna, British Columbia
Listing # 10310705
$2,530,000
7 Beds
/ 6 Baths
$2,530,000
1088 Clarance Avenue Lot# 37 Kelowna, British Columbia
Listing # 10310705
7 Beds
/ 6 Baths
Discover unparalleled luxury living in this stunning custom-built home perched in the Upper Mission, boasting breathtaking lake, mountain views. Spanning over 6000 sq ft across 2.5 story's. This home boasts 7 bed and 6 bath, pre-plumbed for a pool, providing ample space for comfortable living and entertaining. Step into the grandeur of dramatic soaring ceilings, with by high-end hardwood floors & carpeting. The main floor kitchen equipped with top of line smart appliances, alongside a separate spice kitchen with its own ventilation system. Enjoy seamless indoor-outdoor living with an amazing outdoor space featuring a covered patio, perfect for year around enjoyment. Main floor has 2 bed with Jack & Jill bath access. Retreat to the luxurious master suite, complete with a huge walk in closet, laundry setup & separate deck showcasing stunning lake view. Enjoy heated bath floors. Entertain guests in style with a fully equipped bsmnt offering a wet bar, family room, a bedrm, a large flex room perfect for home gym, theatre, bedrm or your imagination. Additionally, the bsmnt boasts a full bath with steam shower and has a separate storage room. New owners can benefit from income added/mortgage helper with the 2 bed attached legal suite, with its own laundry and 1.5 bath. Completing this exceptional home is an massive triple garage. Close to Mission Village, Cannon Falls middle school, AME school bus stop is front of the house. Video Tour : https://youtu.be/8o6MEw9fhLw?feature=shared (id:7526)

3550 Benvoulin Road
Kelowna, British Columbia
Listing # 10309993
$2,500,000
4 Beds
/ 3 Baths
$2,500,000
3550 Benvoulin Road Kelowna, British Columbia
Listing # 10309993
4 Beds
/ 3 Baths
This 2014 custom-built farm-style home on 2.24 acres in the Agricultural Land Reserve is centrally located with easy access to all Kelowna offers: shopping, schools, the hospital, H2O Adventure + Fitness Centre, sports fields, wineries, golf courses, hiking and biking trails, the lake, and the beach. The airport is a half-hour away, and Big White is less than an hour away. The property has a large workshop, a woodworking shop, a gardening shed, two storage sheds and two lean-to sheds. With 400 amps of power to the property, you have all the power needed for the shops and house. The home sits on a crawl space, is 2x6 constructed, and is well insulated. With Hardie board siding and 35-year shingles, the exterior of the house is well-clad, and there are many years of maintenance-free life left. The home's main living area is spacious with plenty of windows, allowing the sunshine in. The kitchen features stainless steel appliances and custom cabinetry with ample pullout drawers. With 2 bedrooms (one being the primary) and 2 bathrooms, the split layout on the main floor is ideal for those who want to live all on one floor. The laundry room, double-car garage, front porch and back deck are all accessible from the main floor. The 2nd floor has two bedrooms, a full bathroom and a huge loft. Whether you envision raising the kids, growing food, having a hobby farm or just the space of a large property, this acreage is perfect for any of it or all of it! (id:7526)

1481 Richmond Street
Kelowna, British Columbia
Listing # 10314345
$2,303,750
$2,303,750
1481 Richmond Street Kelowna, British Columbia
Listing # 10314345
Downtown transit corridor Development Site ! Three Property Land Assembly totalling almost 28,000 sq ft marketed together along with 1491 Richmond Street and 1316 Bernard Ave. (Total price now $ 5,083,770.00 ) Premium development site with frontage on Bernard Ave, Richmond St , and Lawson Ave. The core area neighbourhood designation may support a rezoning to MF3, which allows for 6-storey apartment housing . It is the Buyers responsibility to check all zoning with the City and the seller makes no guarantees . All three properties have homes that are presently rented . (id:7526)

4976 Princeton Avenue
Peachland, British Columbia
Listing # 10318464
$2,200,000
2 Beds
/ 1 Baths
$2,200,000
4976 Princeton Avenue Peachland, British Columbia
Listing # 10318464
2 Beds
/ 1 Baths
7.08 Acres. Under Construction. Opportunity to finish construction. House has been under substantial renovation and construction. B&B possibility and or large extended family living. See attached plans in photos and supplements. Exceptional lakeviews and privacy, approximately 11,000 sq ft of living space., 3 primary ensuites and a further 5 bedrooms, 7 bthrms,indoor swimming pool under construction. Main floor plans great room offers 656 sq ft kitchen designed to feature the following, 21 ft island, commercial D/W, 5 ft wide fridge/freezer, 6 gas burnerstove/pot water filler, pantry, sitting area has been designed with fireplace looking onto veranda through french doors & 4 large panoramic windows. Main floor entry constructed 20 ft high grand entry with lake views, curved staircase to upper floor bridge to library, music and Living room with views. 2nd primary bdrm/ensuite and laundry. All rooms designed and constructed to open onto veranda from french doors to lake views. Gym 645 sqft overlooks indoor pool area. Theatre room. Main floor has been constructed with 1st primary bdrm and laundry and a further 2 bdrms. Main floor recreational indoor pool room approx 2871 sq ft and the lower w/o floor offers a 3rd primary bdrm and further 3 bdrms. Please see plans. (id:7526)

11345 Woodsdale Court
Lake Country, British Columbia
Listing # 10309259
$2,150,000
6 Beds
/ 5 Baths
$2,150,000
11345 Woodsdale Court Lake Country, British Columbia
Listing # 10309259
6 Beds
/ 5 Baths
Nestled amidst 2.5 expansive acres within a designated redevelopment area, this exceptional property offers a rare opportunity for both residential living and future multifamily development. Boasting an impressive 6 bedrooms and 5 bathrooms, the main residence provides ample space for a growing family or multi-generational living. The legal suite provides additional income potential or a private living space for extended family members. The property's acreage presents endless possibilities for hobby farming, with space for livestock, gardening, and outdoor activities. The 35 x 40 (200amp) shop offers abundant storage for equipment, vehicles, or hobby projects, currently being used for cabinet making. The location ensures tranquility and privacy but still close to all Lake Country amenities, golf, wineries, the rail trail and beaches. With its generous acreage, legal suite, spacious living quarters, and prime location, this property is ideal for those seeking a unique and multifaceted lifestyle in a highly desirable area. Whether you envision a hobby farm, a thriving business, or simply a spacious and private home, this exceptional property has something to offer. Book your private viewing of this acreage today !! (id:7526)

565 Sarsons Road
Kelowna, British Columbia
Listing # 10319146
$1,950,000
4 Beds
/ 4 Baths
$1,950,000
565 Sarsons Road Kelowna, British Columbia
Listing # 10319146
4 Beds
/ 4 Baths
This stunning 4-bed, 4-bath home is a true gem nestled just a 2-minute walk from Sarson's Beach at Okanagan Lake. Large fully landscaped lot boasts a private, spacious backyard complete with brand new swimming pool and multi-level balcony, it's the perfect oasis for relaxation and entertaining. Extra RV and boat parking on the property. Inside and out, this home has been completely updated and remodeled with brand new top-quality finishings and craftsmanship ensuring modern comfort and style throughout. Upgrades include chef-quality high end appliances, custom kitchen with 36 inch gas range, butler's pantry, jetted shower in the master bathroom, engineered hardwood flooring and new electrical & plumbing throughout. Full legal suite with seperate entrance & laundry this home is built for an investor or mortgage helper, excellent income potential. This unique property is a MUST SEE! Call us today for more information and to book a viewing. (id:7526)

3299 McCulloch Road
Kelowna, British Columbia
Listing # 10316587
$1,950,000
7 Beds
/ 6 Baths
$1,950,000
3299 McCulloch Road Kelowna, British Columbia
Listing # 10316587
7 Beds
/ 6 Baths
Expansive and elegant home situated on 2.1 acres in the distinguished area of South East Kelowna! This great home boasts almost 5000 sq. ft, with many updates and improvements throughout! The main part of the home has 3 levels with 5 bedrooms and 5 bathrooms with ample Living Room, Dining and Kitchen areas. THIS HOME ALSO HAS A BEAUTIFULLY UPDATED, SIDE ATTACHED, GROUND LEVEL, 2 BEDROOM IN-LAW-SUITE, APPROX. 1,000 SQ. FEET, KITCHEN, LIVING ROOM, FULL BATHROOM AND MORE! BASEMENT ALSO HAS A SEPARATE ENTRANCE WHICH LEADS TO FAMILY ROOM, 1 BEDROOM, BAR KITCHEN, FULL BATHROOM AND MORE! There is also a detached approx. 1,200 SQ. FT. SHOP which is great for garage, workshop or indoor growing, sorting of fruits, vegetables, micro-greens, which was a previous use. This acreage has a RR1 zoning and not in ALR zoning and has positive potential and space for agricultural uses, rental income streams, estate property and even minor veterinary uses and more! Large swimming pool and area that could be brought back to operating condition by new owners if so desired. Situated only minutes away from Central Kelowna attractions, amenities, golf courses and recreation, this home and acreage is perfectly situated among estate and agricultural properties. Measurements and square footage are approximate, please view measurements, sq. footage with included floor plans. Bring your ideas to make this property your forever home and more! (id:7526)

215 Cambie Road
Kelowna, British Columbia
Listing # 10309938
$1,949,888
3 Beds
/ 1 Baths
$1,949,888
215 Cambie Road Kelowna, British Columbia
Listing # 10309938
3 Beds
/ 1 Baths
1795.00 FEETSQ
PRIME LOCATION ""DEVELOPMENT OPPORTUNITY"" This 3 bed +1 bathroom rancher with generous driveway and extra parking on a large 9000+ sqft lot. Walking distance to grocers, banks restaurants, recreation, and three-level schools. Only steps to transit, a 20-minute bus to UBCO or Okanagan college. Ready access to airport, golf and agriculture. Prime Transit Oriented Area property consolidation of 5 properties: (215-225 Cambie Rd and 210-230-240 Pemberton Rd). mandated by the new Provincial Legislation with UC-Urban within the Core Area, zoning of 2.5 FAR allows 6-story construction. (id:7526)

10850 Lodge Road
Lake Country, British Columbia
Listing # 10314331
$1,835,000
3 Beds
/ 2 Baths
$1,835,000
10850 Lodge Road Lake Country, British Columbia
Listing # 10314331
3 Beds
/ 2 Baths
Rusty Acres is a 4+ acre property in the heart of Lake Country. The home is a 2015 Winfield/Bulkley Manufactured Home, this home offers 3 bedrooms, two bathrooms and a great layout. The agricultural zoning lends itself diverse farming ventures with the potential of vegetable and fruit sales (Farm Gate) If proximity to the amenities is essential, you are close to all you need. Located just off the Rail Trail, residents can enjoy bike rides or leisurely strolls. This property really needs to be seen and walked, there are a lot of moving parts with endless potential. Close to Schools, Parks and the Beach, this would be great for a family and a few furry friends. This acreage has a little something for everyone. A couple nice building spots so down the road, your dream home build can be realized. So much to offer. Call the Listing Agent to arrange a walk around this unique property, it might just be what you are looking for. (id:7526)

240 Pemberton Road
Kelowna, British Columbia
Listing # 10309930
$1,799,888
4 Beds
/ 3 Baths
$1,799,888
240 Pemberton Road Kelowna, British Columbia
Listing # 10309930
4 Beds
/ 3 Baths
2291.00 FEETSQ
PRIME LOCATION ""DEVLEOPMENT OPPORTUNITY"" This home comes with 4 bed + den/office with 3 washrooms on the main floor and an extra large basement rec room for more space, and a den/office/bedroom with a large window and a closet. The total living space is 2250 sqft, and the driveway has space for two/three motorhomes or four parking spots. This home offers two decks; one along the kitchen and the other attached to the primary bedroom for a potential rental suite. It is walking distance to markets, transit, three-level schools, and a 20 20-minute bus ride to UBCO or Okanagan college. It fronts onto Cambie road and backs onto a lane. and overlooks a beautiful park. Prime Transit Oriented Area property consolidation of 5 properties: (215-225 Cambie Rd and 210-230-240 Pemberton Rd). mandated by the new Provincial Legislation with UC-Urban within the Core Area, zoning of 2.5 FAR allows 6-story construction. (id:7526)

230 Pemberton Road
Kelowna, British Columbia
Listing # 10309925
$1,799,888
3 Beds
/ 2 Baths
$1,799,888
230 Pemberton Road Kelowna, British Columbia
Listing # 10309925
3 Beds
/ 2 Baths
1690.00 FEETSQ
PRIME LOCATION ""DEVELOPMENT OPPORTUNITY"" This home comes with 3beds +2.5 washrooms one of which is a walk-in tub. The driveway is circular and there is additional space for two/three motorhomes or four parking spots. This home offers two decks; one along the kitchen in front and the other attached to the primary bedroom for a potential rental suite. A gas fireplace enhances the living room. There is an in-laws suite on the side. It is walking distance to markets, transit, three-level schools, and a 20 20-minute bus ride to UBCO or Okanagan college. It fronts onto Cambie Road and backs onto a lane. and overlooks a beautiful park. Prime Transit Oriented Area property consolidation of 5 properties: (215-225 Cambie Rd and 210-230-240 Pemberton Rd). mandated by the new Provincial Legislation with UC-Urban within the Core Area, zoning of 2.5 FAR allows 6-story construction. (id:7526)

225 Cambie Road
Kelowna, British Columbia
Listing # 10309944
$1,799,888
4 Beds
/ 1 Baths
$1,799,888
225 Cambie Road Kelowna, British Columbia
Listing # 10309944
4 Beds
/ 1 Baths
2141.00 FEETSQ
PRIME LOCATION ""DEVELOPMENT OPPORTUNITY"" This 4 bed +1 bathroom with generous driveway and extra parking on a large 9000+ sqft lot. Walking distance to grocers, banks restaurants, recreation, and three-level schools. Only steps to transit, a 20-minute bus to UBCO or Okanagan college. Ready access to airport, golf and agriculture. Prime Transit Oriented Area property consolidation of 5 properties: (215-225 Cambie Rd and 210-230-240 Pemberton Rd). mandated by the new Provincial Legislation with UC-Urban within the Core Area, zoning of 2.5 FAR allows 6-story construction. (id:7526)

210 Pemberton Road
Kelowna, British Columbia
Listing # 10309920
$1,799,888
4 Beds
/ 2 Baths
$1,799,888
210 Pemberton Road Kelowna, British Columbia
Listing # 10309920
4 Beds
/ 2 Baths
2560.00 FEETSQ
PRIME LOCATION ""DEVELOPMENT OPPORTUNITY"" This home comes with 6 beds +2 bathrooms with detached garage and shed in the large back yard. The driveway with additional space for extra space drive way suitable four parking spots. This home offers two decks; one along the kitchen in front and back including a rental suite. The house is currently rented to a great tenants and they would like to stay. It is walking distance to market, transit, three-level schools, and a 20-minute bus ride to UBCO or Okanagan college. It fronts onto Cambie Road and backs onto a lane. and overlooks a beautiful park. Prime Transit Oriented Area property consolidation of 5 properties: (215-225 Cambie Rd and 210-230-240 Pemberton Rd). mandated by the new Provincial Legislation with UC-Urban within the Core Area, zoning of 2.5 FAR allows 6-story construction. (id:7526)

899 Loseth Drive Lot# 8
Kelowna, British Columbia
Listing # 10302783
$1,749,000
8 Beds
/ 6 Baths
$1,749,000
899 Loseth Drive Lot# 8 Kelowna, British Columbia
Listing # 10302783
8 Beds
/ 6 Baths
Proudly presented by WESCAN HOMES!!! This brand-new home designed by Mullins offers a spacious 4,926.98 square feet of carefully planned and constructed living space. Enjoy breathtaking valley and mountain views from the comfort of your own home. Located in the BlueSky community, this stunning home features a good-sized 2-car garage, ample parking space, 8 bdrms, and 5 1/2 baths, providing plenty of room for the family and extended family. Additionally, a 2-bdrm & 1-bath legal self-contained suite serves as a great mortgage helper. This home also offers an additional flex space with a separate entrance that can potentially be used as an in-law suite, home-office, or hosting gatherings. The main living area boasts an open-concept floor plan, creating a perfect space for entertaining guests. The grand kitchen features high-end appliances and a huge waterfall island, making meal preparation a breeze. Relax and unwind in the luxurious master suite, complete with a spa-like ensuite bathroom and a dream walk-in closet. The open-concept floor plan creates a functional and welcoming space, while the stunning, vast outdoor area provides the perfect place to enjoy the natural beauty of the surrounding landscape, with room for a future pool! Whether you're looking to entertain guests or just relax with family, this home is perfect for you. Don't miss your chance to own this amazing new construction home. (id:7526)

