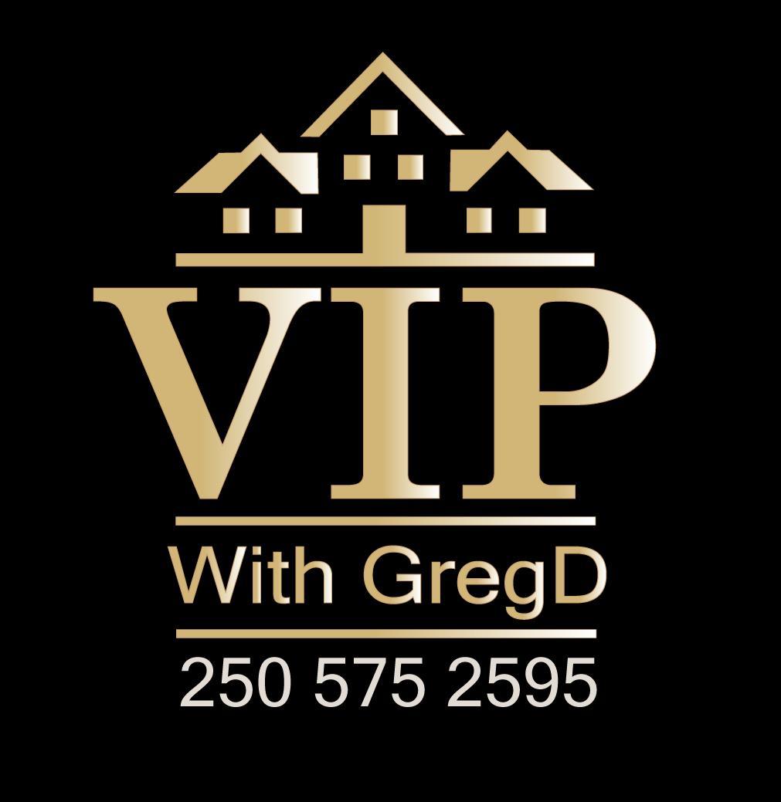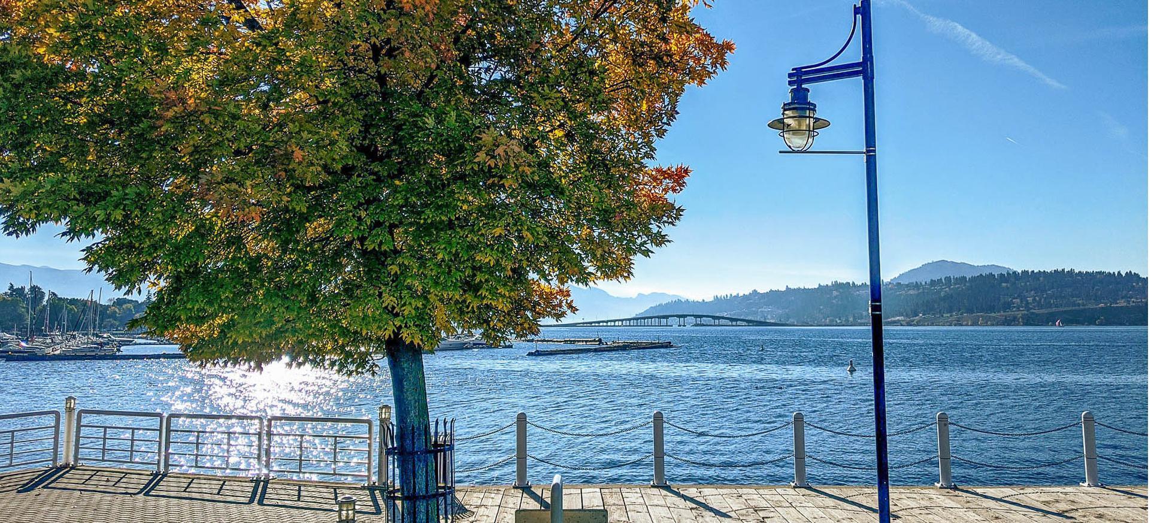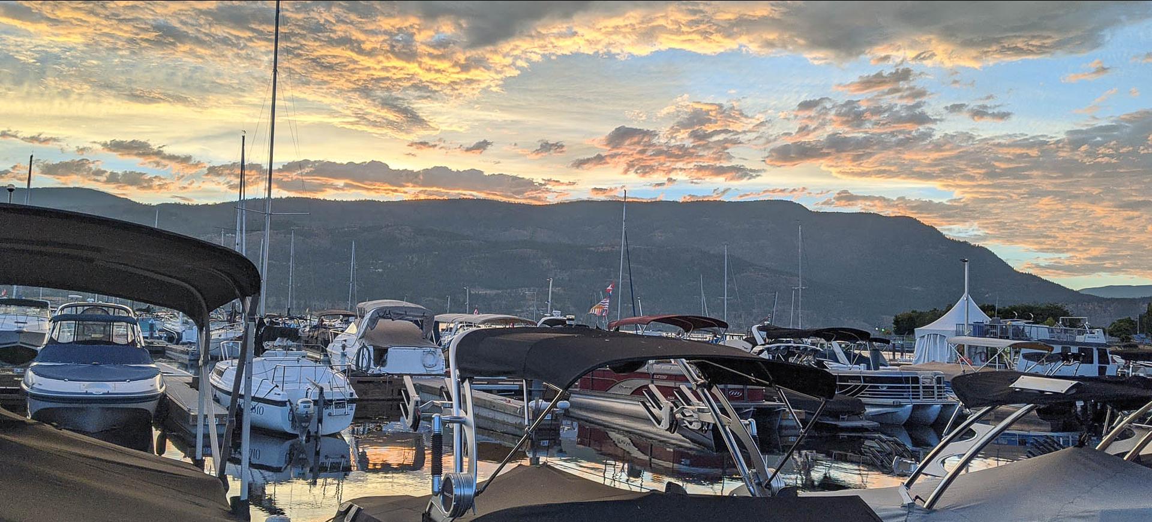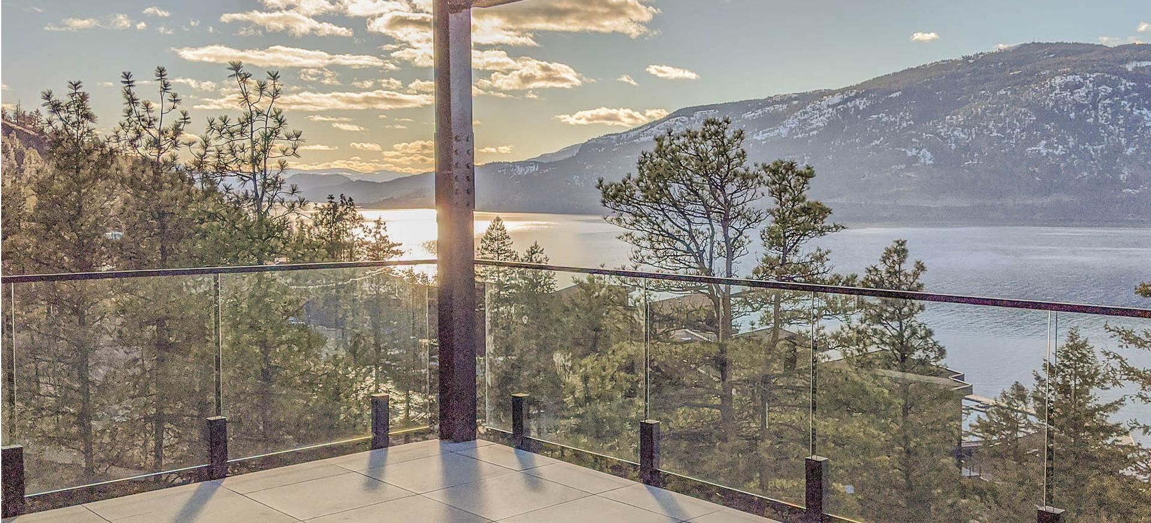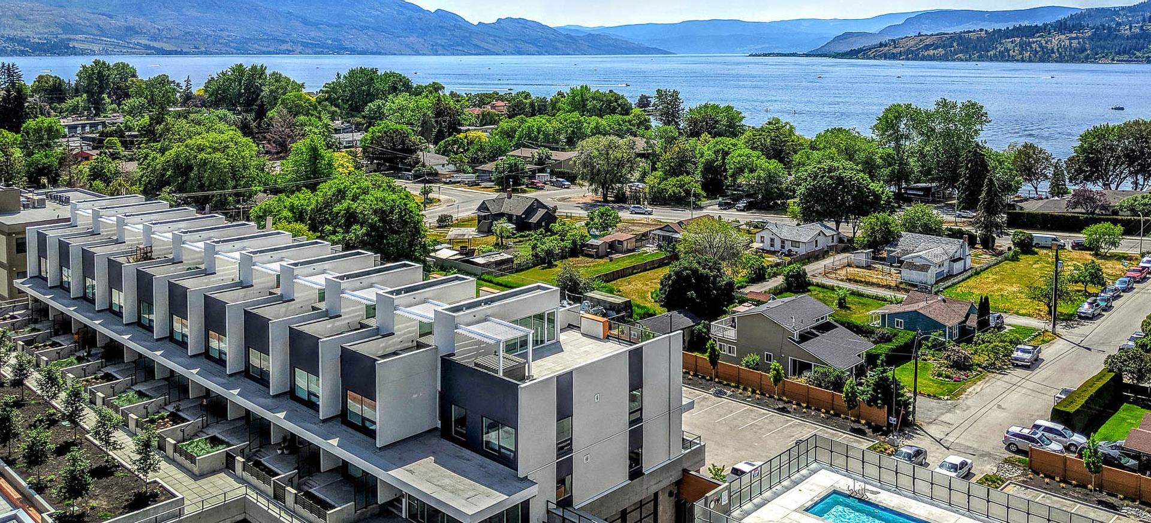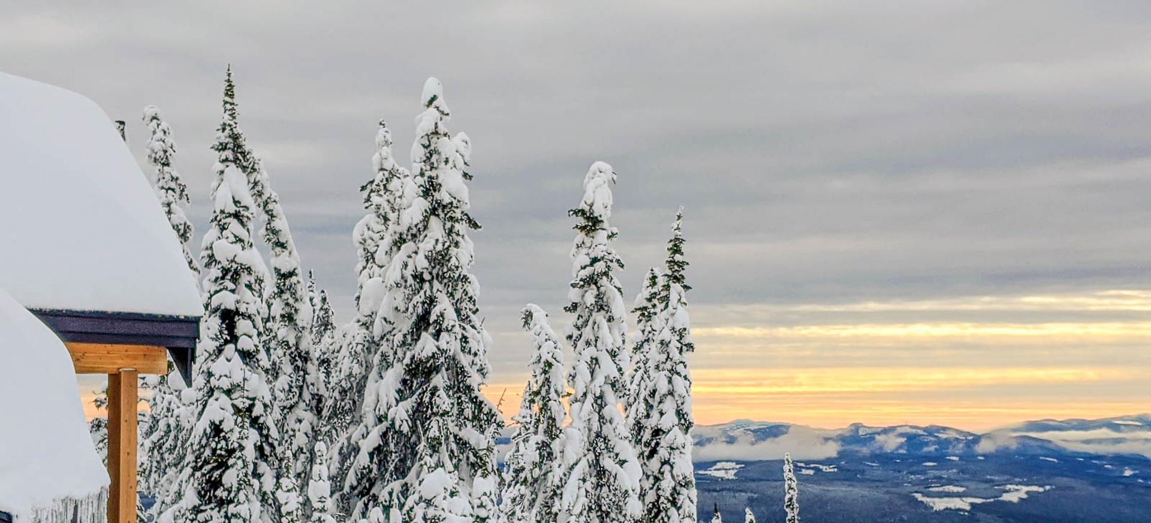Listings
All fields with an asterisk (*) are mandatory.
Invalid email address.
The security code entered does not match.
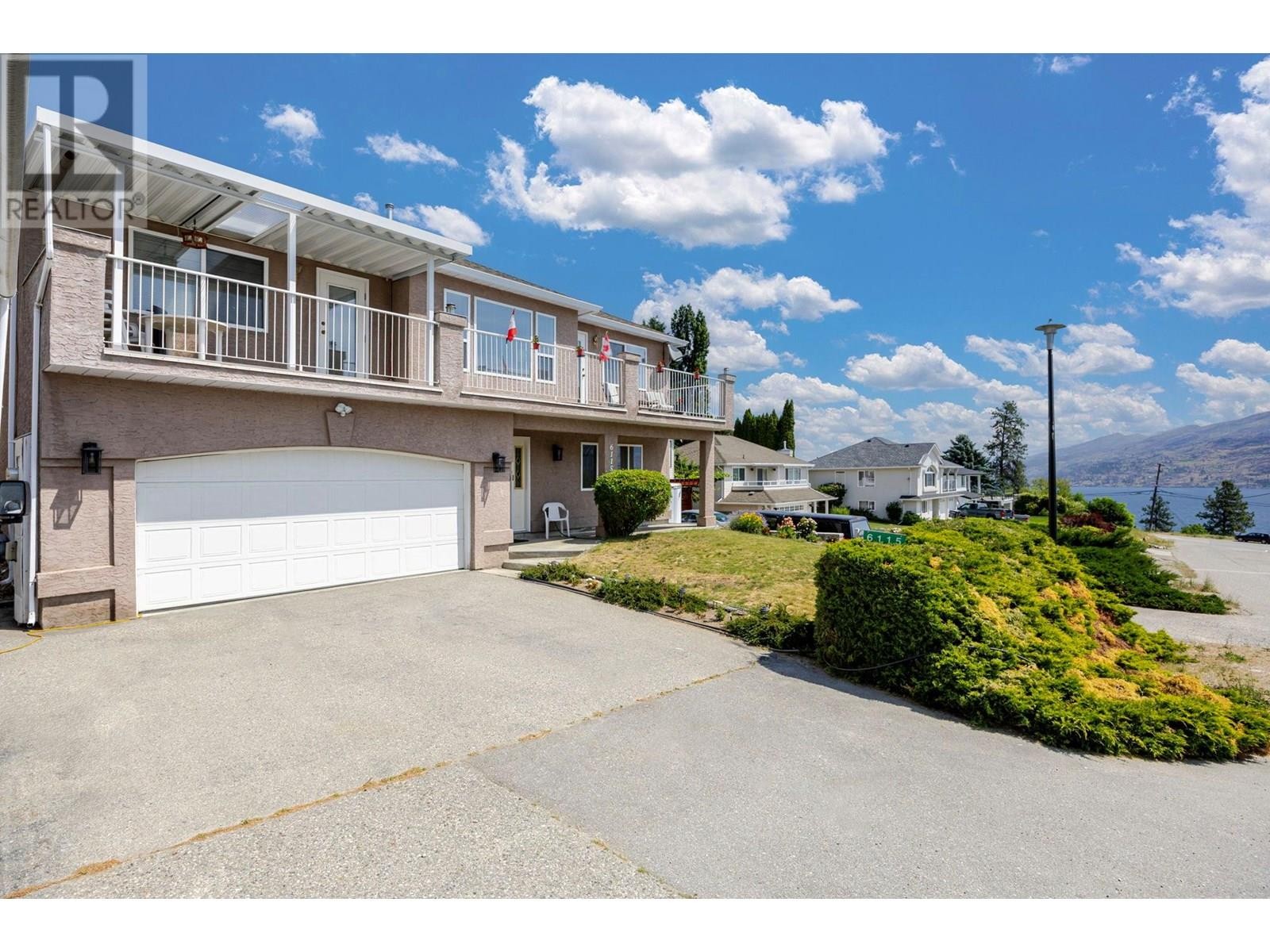
6115 Aitkens Road
Peachland, British Columbia
Listing # 10352319
$874,500
3 Beds
/ 3 Baths
$874,500
6115 Aitkens Road Peachland, British Columbia
Listing # 10352319
3 Beds
/ 3 Baths
Welcome to 6115 Aitkens Road in beautiful Peachland, a charming 3-bedroom + den, 3-bathroom home nestled on a quiet street with sweeping views of Okanagan Lake and surrounding mountains. Set on a 0.21-acre lot, this 2,383 sq. ft. home offers a warm, light-filled layout and comfortable living spaces, inside and out. Upstairs, the open-concept main level connects the kitchen, dining, and living areas. The kitchen features a breakfast nook, classic light wood cabinetry, and stainless-steel appliances, all framed by natural light and stunning lake views. The living room centers around a cozy gas fireplace, with large windows and quick access to a generous balcony, an ideal spot to enjoy your morning coffee or evening unwind. The main level also offers a bright primary suite with a walk-in closet, a 4-piece ensuite, a second bedroom, and an additional bathroom. Downstairs, the walk-out lower level features a third bedroom, an additional bathroom, a versatile den/office just off the foyer, a laundry area with storage, along with cold room storage. The private backyard features a large storage shed and a mix of fruit and nut trees. Plum, apple, pear, peach, cherry, and hazelnut: creating a peaceful, productive outdoor space. Just minutes from Turner Park, Pincushion Bay, West Kelowna wine tours, schools, shopping, and Beach Ave with eateries and the waterfront trail. (id:7526)
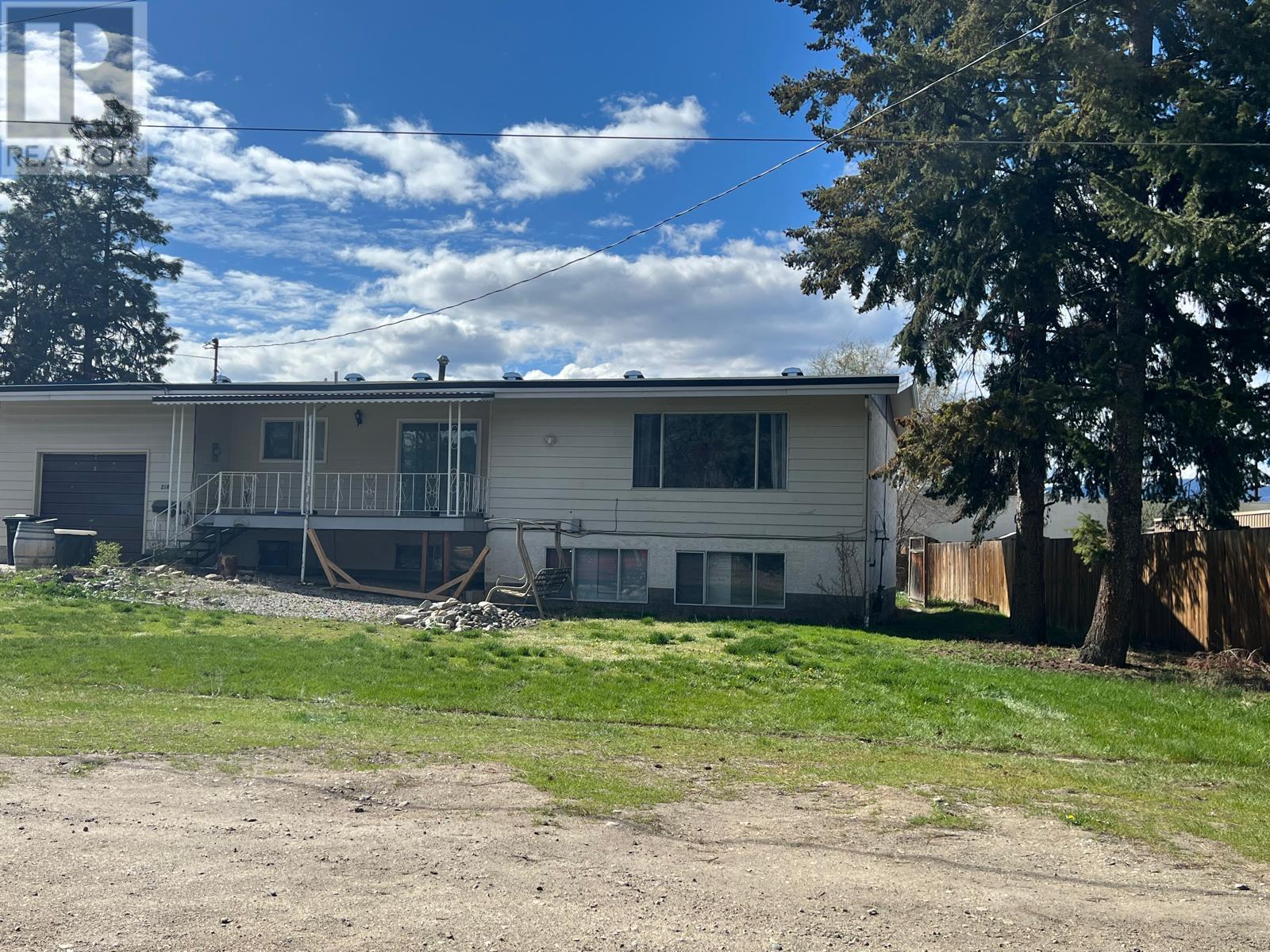
210-240 Pemberton Road
Kelowna, British Columbia
Listing # 10332392
$9,373,664
$9,373,664
210-240 Pemberton Road Kelowna, British Columbia
Listing # 10332392
Developers/Builders Opportunity – 1.09 Acre Land Assembly in Prime Location! 5 Properties | Urban Centre Zoning | 6+ Story Multi-Family Potential An exceptional opportunity to acquire 5 properties, totaling 1.09 acres in the heart of Rutland Central, perfectly situated for multi-family development. This land assembly is located under Urban Centre (UC4) Zoning, which allows for the construction of 6+ stories, aligning with a 2.5 FAR (Floor Area Ratio), making it an ideal site for high-density residential development. Key Details: Land Assembly Includes: 210 Pemberton Rd (006-112-889) 230 Pemberton Rd (009-022-937) 240 Pemberton Rd (009-022-929) 215 Cambie Rd (009-022-953) 225 Cambie Rd (009-022-961) 1.09 Acre Parcel for Multifamily Development UC4 Zoning - Allows 6+ Story Buildings 2.5 FAR for Maximum Density Potential for Additional Land Assembly Walking Distance to Amenities: Hwy 33 Plaza Shopping Mall Groceries, Banks, Schools, YMCA, Ice Rink Steps to Transit - 20-minute bus ride to Okanagan College 20 Minutes by Car to UBCO, Kelowna Airport, Golf Courses, and Wineries With potential rental income to offset holding costs, this land is primed for growth. Don’t miss out on this rare development opportunity in a growing Kelowna neighborhood. (id:7526)
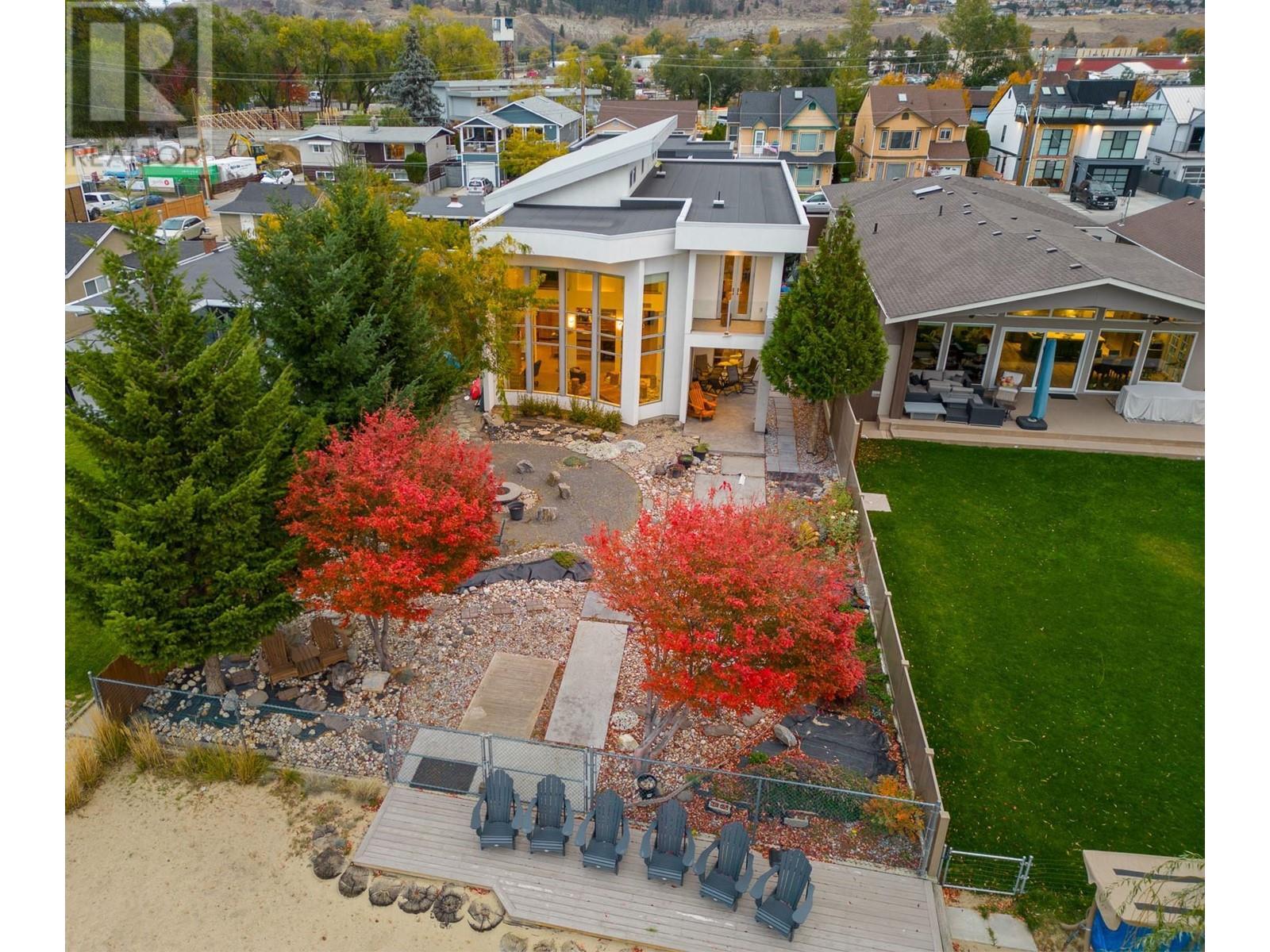
976 Manhattan Drive
Kelowna, British Columbia
Listing # 10344688
$4,100,000
4 Beds
/ 4 Baths
$4,100,000
976 Manhattan Drive Kelowna, British Columbia
Listing # 10344688
4 Beds
/ 4 Baths
This home needs a personal viewing to appreciate the unique features. Pictures don't do it justice. The custom design by Red Crayon is timeless, as the home's clean lines exude a feeling of grounded, contemporary warmth. It's true, you are walking distance to Kelowna's city core with all its vibrancy including entertainment, events, restaurants, shopping, parks, trails and more. And yet if your preference is to stay home, you have a lakeside retreat, an oasis away from it all.The 2-storey windows bath the spacious open floor plan in natural light offering views of the beach, lake and the sunsets. If you enjoy cooking, you can enjoy preparing your meals indoors in the kitchen that would keep a chef happy. Or if you prefer, there is the sheltered BBQ area outside. The master suite is a private place for rest and personal time, which allows you to treat yourself. For guests or extended family or rental purposes there is a legal 1-bedroom suite, which could be incorporated into the main living area. Take the step, make the call to your preferred agent and arrange a private viewing. (id:7526)
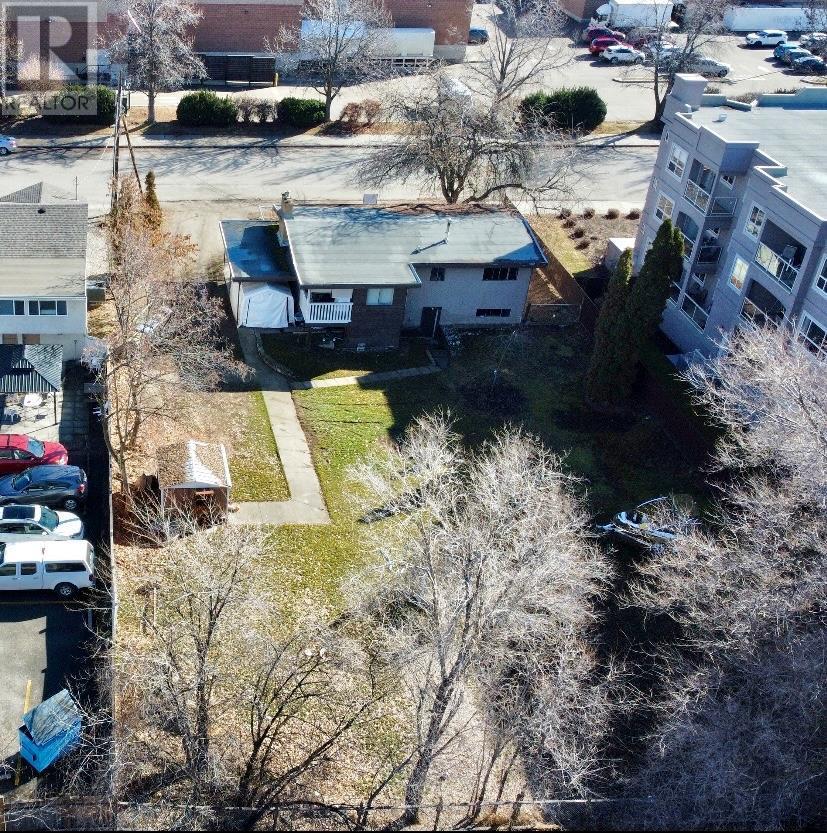
2110 Vasile Road
Kelowna, British Columbia
Listing # 10339239
$2,775,000
$2,775,000
2110 Vasile Road Kelowna, British Columbia
Listing # 10339239
Property Zoned UC3 located in the heart of Midtown Urban Centre ! Build up to 6 story condos ,and up to 85% building footprint . Adjoining property directly behind is now under construction building a six story 160 unit with 102 parking stalls. Directly beside Orchard Plaza Shopping Center and just off Hwy 97N. Property has a home on it that is currently rented and will be included with the land. Don't miss out on this incredible location! It is the Buyer's responsibility to check all zoning with the City , and the Seller makes no guarantees. (id:7526)
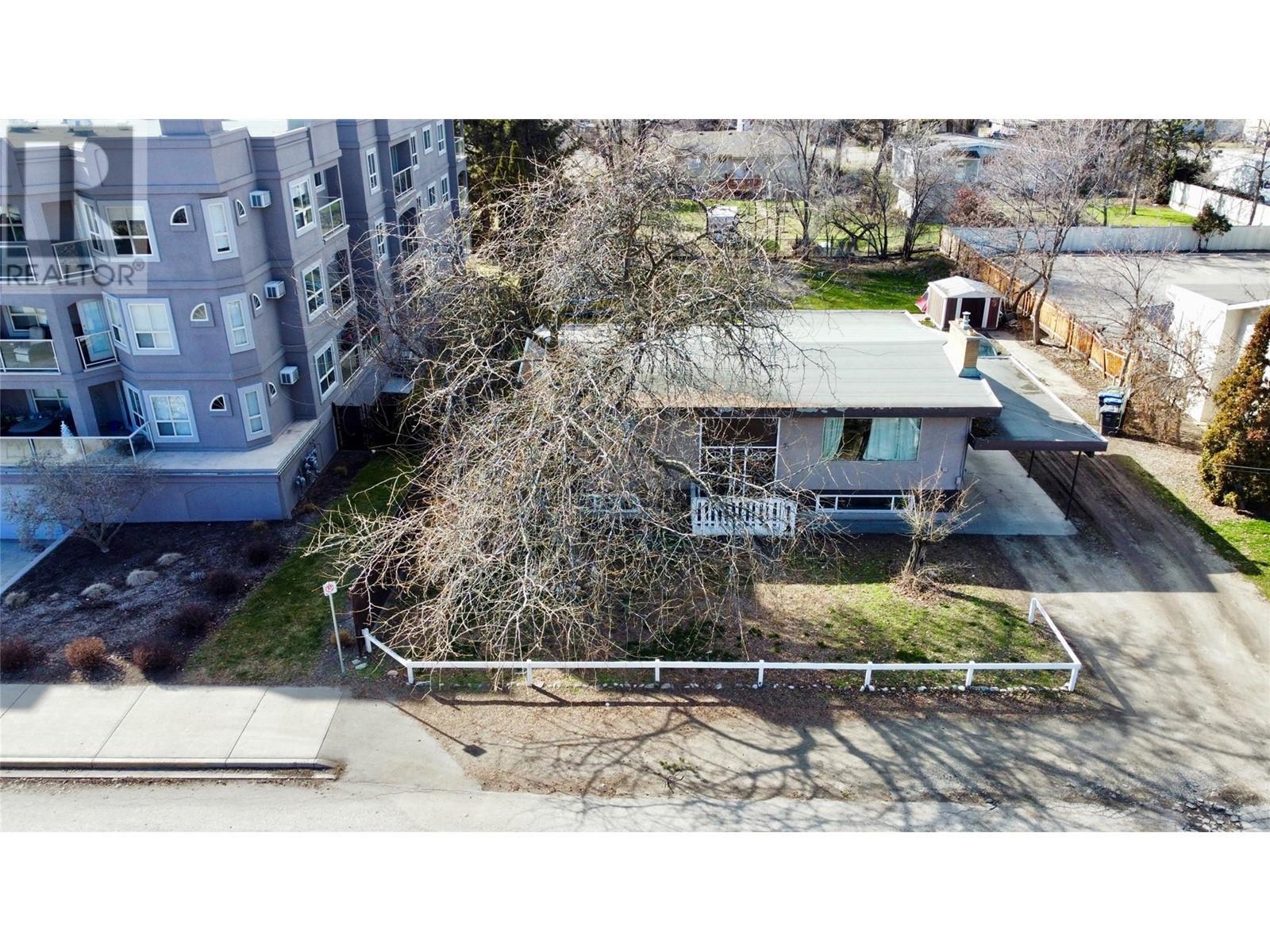
2110 Vasile Road
Kelowna, British Columbia
Listing # 10339242
$2,775,000
5 Beds
/ 2 Baths
$2,775,000
2110 Vasile Road Kelowna, British Columbia
Listing # 10339242
5 Beds
/ 2 Baths
Property is Zoned UC3, located right in Kelowna's Shopping District. Build up to 6 story , to 85% building footprint .' Midtown Urban Centre '. Directly beside Orchard Plaza Shopping Center and just off Hwy 97N. Home has two suites, and is currently rented . It is the Buyer's responsibility to check all zoning with the City , and the Seller makes no guarantees.The adjoining property directly behind is now under construction building a Six story 160 units with 102 parking stalls (id:7526)
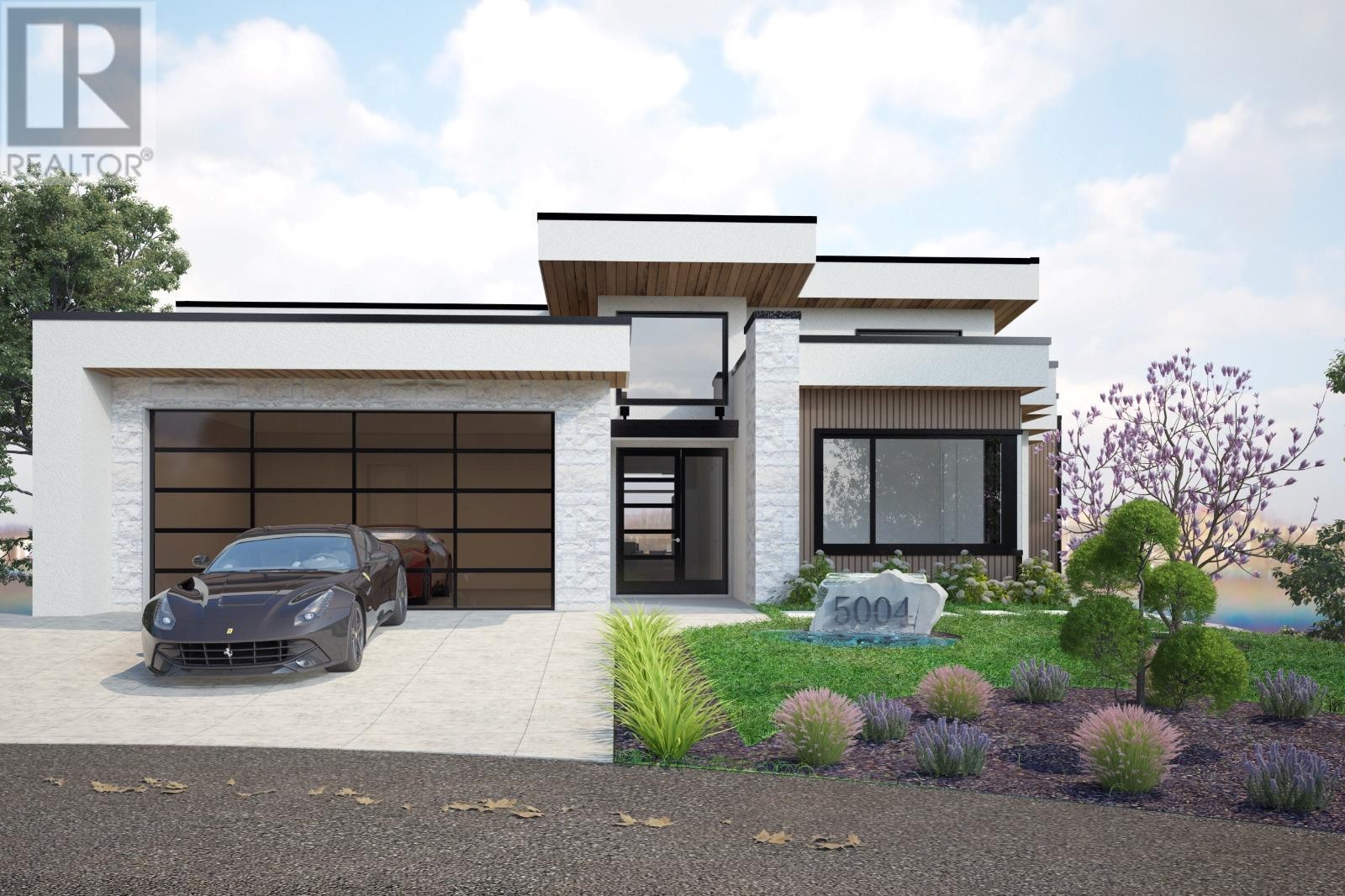
5004 Hill Spring Court
Kelowna, British Columbia
Listing # 10339884
$2,749,000
3 Beds
/ 4 Baths
$2,749,000
5004 Hill Spring Court Kelowna, British Columbia
Listing # 10339884
3 Beds
/ 4 Baths
Proudly crafted by Wescan Homes with architectural excellence by Mullins Design! This remarkable residence situated in the prestigious Fawn Run area boasts breathtaking lake, city, and mountain views while being conveniently close to all amenities. The gourmet kitchen is a culinary masterpiece, boasting top-of-the-line appliances from Wolf, Subzero, and Miele, complemented by stunning custom cabinetry. Luxurious ensuite features premium bathroom fixtures and a makeup vanity. The theatre room and Gym area can also be converted to an optional 1-bdrm rental suite. Additional high-end features include: Triple-glazed windows, Premium bi-fold doors, Heated salt-water pool with auto cover & upgraded equipment, soaring high ceilings with clerestory windows, Kohler smart toilets, 48” Wolf range & premium countertops (Cambria or Silestone), Designer light fixtures & premium flooring selection, Built-in speakers throughout the home, Steam shower & built-in sauna for a spa-like experience, Heated garage with epoxy flooring, Glass-enclosed flex space (ideal for a study or wine room), Prepped for an elevator, Pre-wired for power window coverings, Huge entertaining bar equipped with a dishwasher, ice maker, beverage fridge, wine cooler, and a wine display and much more. With customization options still available, this home can be tailored to your unique vision. Don’t miss this rare opportunity to own an exceptional, architecturally distinct home in one of the most desirable locations! (id:7526)
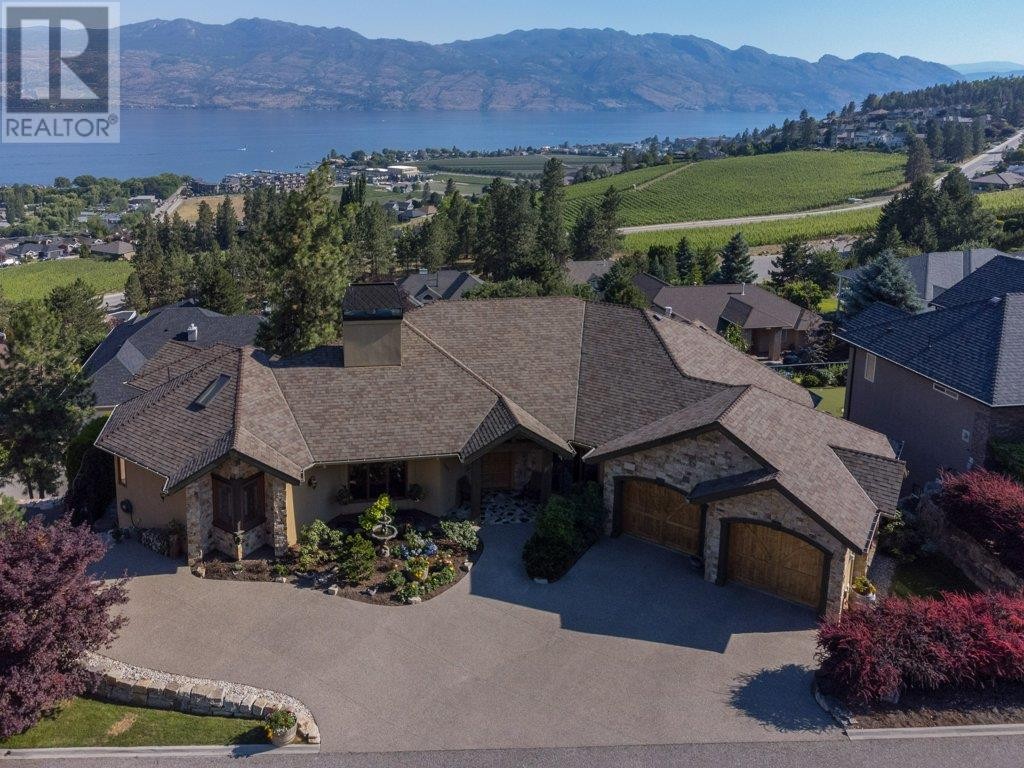
1555 Gregory Road
West Kelowna, British Columbia
Listing # 10353539
$2,700,000
4 Beds
/ 5 Baths
$2,700,000
1555 Gregory Road West Kelowna, British Columbia
Listing # 10353539
4 Beds
/ 5 Baths
Priced well below replacement value! Don't miss this opportunity! This home could not be replicated anywhere near this price in todays' real estate market. Swimming pool sized property. Stunning, custom built residence, .45 acre lot featuring spectacular lake views, privacy, quality craftsmanship & professional parklike, mature landscaping. The craftsmanship featured throughout are endless.2024 Licensed B&B opportunity if desired on lower walk out floor, 2 bedrooms each with a ensuite and walk in closets. The 2 bedrooms can be locked off to main house on opposite sides of the home with their private covered patios and walk way. The attention to detail and construction is immediately appreciated the moment you step onto this property setting it apart from the other luxury homes. Upon entering the foyer you're transformed into a state of great appreciation of design! The panoramic lake & mountain views offer a breath taking views as you enter the foyer thru the custom built 4' wide front doors of solid alder wood, travertine tile and walnut hardwood flooring, surrounded by cathedral like vaulted ceilings, a panorama of windows floor to ceiling from foyer to great room living, french doors opening out onto a private, covered patio. Designer chefs' kitchen with state of the art appliances & fixtures, large island offers a great entertaining area. Lower level featuring wet bar, wine cellar, family & media room,2 bdrms/ensuites, laundry, a 2nd 2 pce bthrm, storage & utility room. (id:7526)
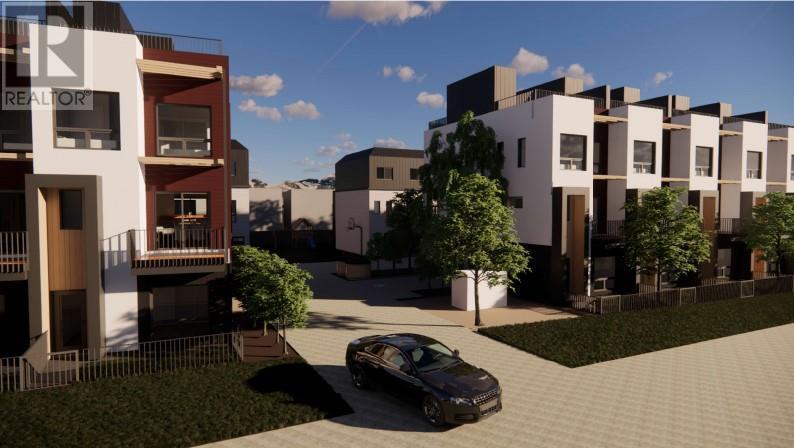
157-163 Cariboo Road
Kelowna, British Columbia
Listing # 10332175
$2,698,000
$2,698,000
157-163 Cariboo Road Kelowna, British Columbia
Listing # 10332175
Discover a remarkable opportunity for investors and developers! This land assembly features two adjacent lots totaling 0.77 acres (33,541.12 SQF), strategically located in a high-demand area. The site is currently in the process of being approved for a 19-unit townhome development, offering immense potential for multi-family housing under the proposed OCP 2040 zoning. Key Highlights: Development Potential: Zoned for multi-family use, supporting a 19-townhome project (in process). Central Location: Conveniently situated just steps from public transportation, minutes from restaurants, grocery stores, and essential amenities. Proximity to Major Hubs: Close to UBC Okanagan, Kelowna Airport, and other key destinations. Rental Income: Both properties generate rental income, providing cash flow during the planning and approval phases. Why Invest? This site offers unparalleled potential for growth and returns in a thriving community with increasing demand for quality housing. Don’t miss your chance to capitalize on this rare opportunity to shape the future of housing in a prime location. (id:7526)
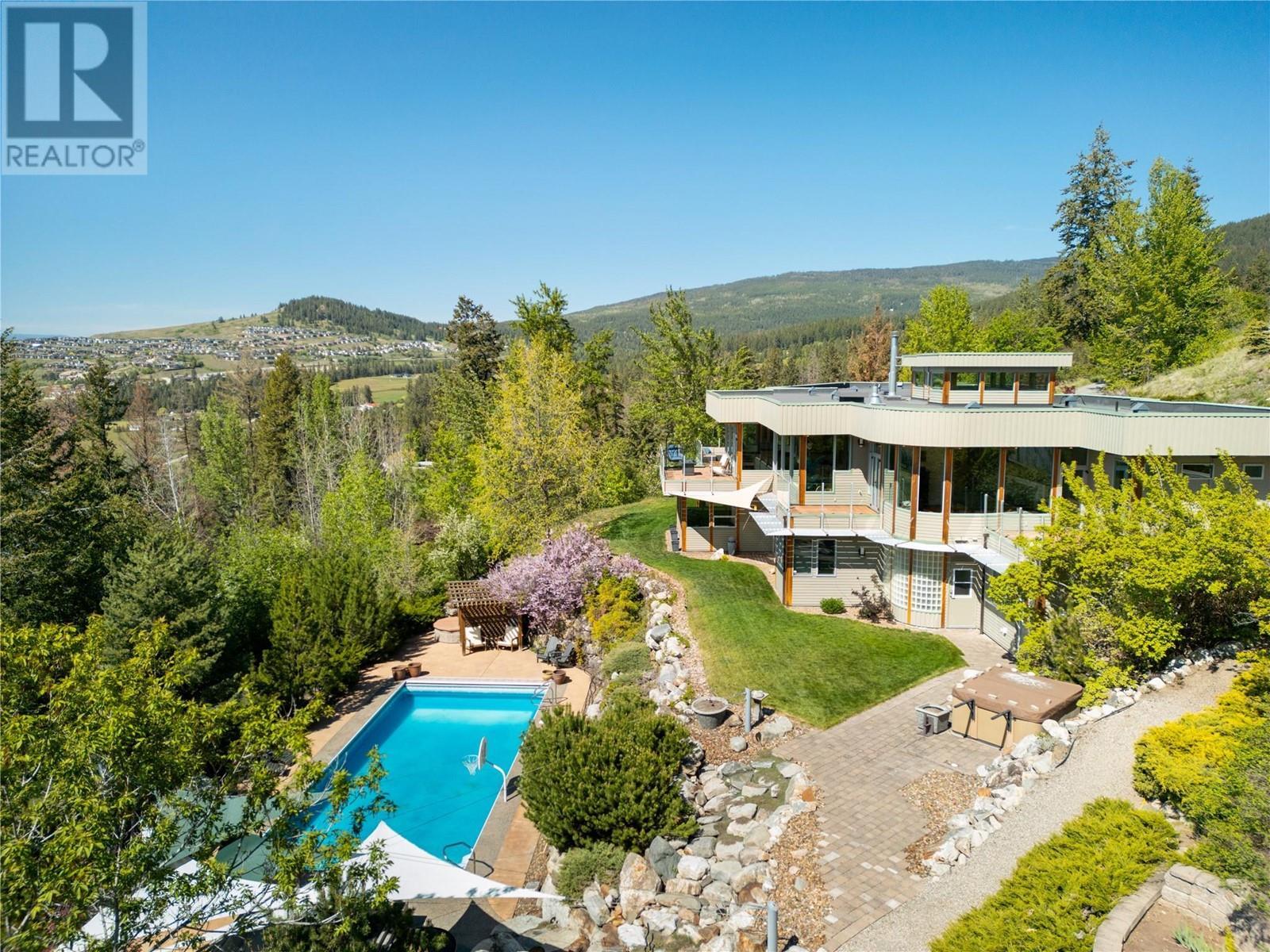
5454 Kingsview Road
Vernon, British Columbia
Listing # 10348308
$2,500,000
4 Beds
/ 5 Baths
$2,500,000
5454 Kingsview Road Vernon, British Columbia
Listing # 10348308
4 Beds
/ 5 Baths
This Frank Lloyd Wright-inspired home blends Feng Shui design with luxury and functionality on 5.17 private acres, offering stunning views of Okanagan Lake, the valley, and surrounding mountains. With over 5,000 sq ft across two levels, this 4-bedroom (2 up, 2 down), 4.5-bath home showcases Brazilian cherrywood floors, a dramatic 2-storey illuminated water feature, geothermal heated/cooled floors, and zone-controlled surround sound. The chef’s kitchen features 6 high-end stainless steel appliances, concrete countertops, and a pantry, with access to a large balcony with composite decking. Most of the upper windows have built-in remote-controlled blinds and many of the doors have phantom screens. The open-concept living area centers around a gas fireplace with a custom travertine surround. The expansive primary suite includes a private deck, large walk-in closet, and a spa-like 6-piece ensuite. The walk-out lower level offers heated concrete floors, a meditation room, art studio, gym, wine cellar, summer kitchen, and wood/gas fireplace. Outdoor highlights include an in-ground pool, hot tub, outdoor shower, and custom rock staircases. The 3-car garage is wired for EV charging, has a generator backup for the house, a heated closet, and underneath is a large workshop. Additional property features include a sani-dump, private well with 21 gpm pump, 1,500-gallon cistern, and a torch-on roof with a floodable fire sprinkler system. (id:7526)
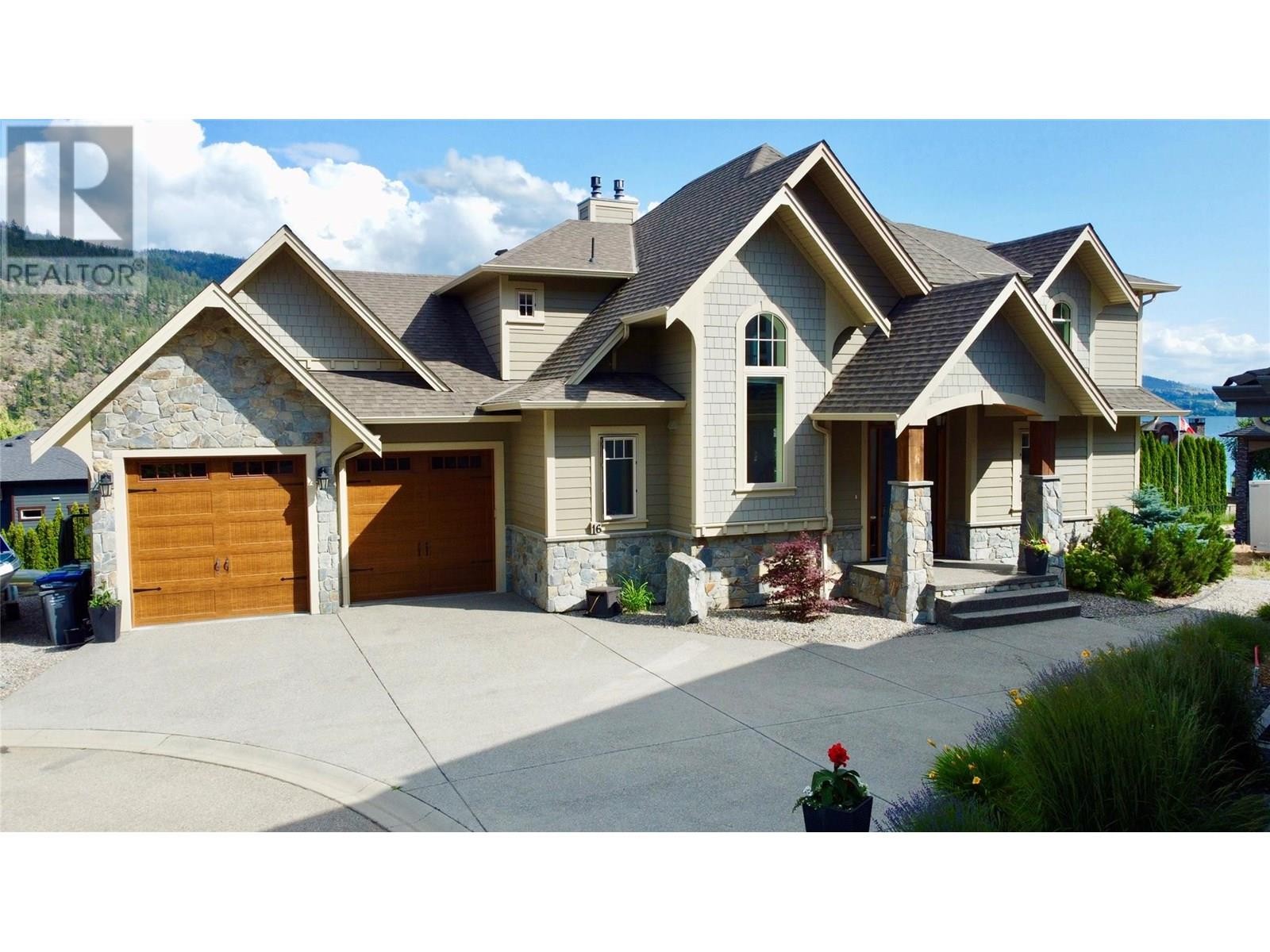
18451 Crystal Waters Road Unit# 16
Lake Country, British Columbia
Listing # 10351955
$2,499,000
5 Beds
/ 5 Baths
$2,499,000
18451 Crystal Waters Road Unit# 16 Lake Country, British Columbia
Listing # 10351955
5 Beds
/ 5 Baths
Live the Dream in this spectacular gated community at Crystal Waters , in this fabulous 5 bedroom , 5 bathroom 5,000 sq. ft. home with an inviting ambience . The open feel through the Great room ,kitchen and dining area, that transitions out to the large outdoor deck is great for hosting large parties. The kitchen features a huge island , black labradorite granite counters, top Thermador and Kitchenaid stainless appliances , two tone cabinetry , and a big walk-in pantry. Finishing off the main level , there is one primary bedroom with a 5-piece ensuite with travertine walls and floors and quartz countertop, and his & her closets. A Bathroom and spacious laundry room leads into the two car garage with a ceiling height for vehicle lifts . Upper level has a second primary bedroom with a 5-piece ensuite and walk-in closet. A guest bedroom with walk-in closet , a common bathroom , and Rec/Theatre room that opens up to a partially covered sundeck with amazing lake views! Both sundecks have custom stainless steel and glass railings . The Lower level is completely finished and ready to accommodate all your guests and relatives, with a full kitchen , laundry , 2 bedrooms , 4 piece bath, and Family room that opens up to covered patio and backyard. And a great big storage room for all your lake toys, bikes etc. There is a community boat launch and your own private boat slip with lift, and almost 1,000 feet of lakeshore frontage. This home is Loaded ! Call your realtor to show ! (id:7526)
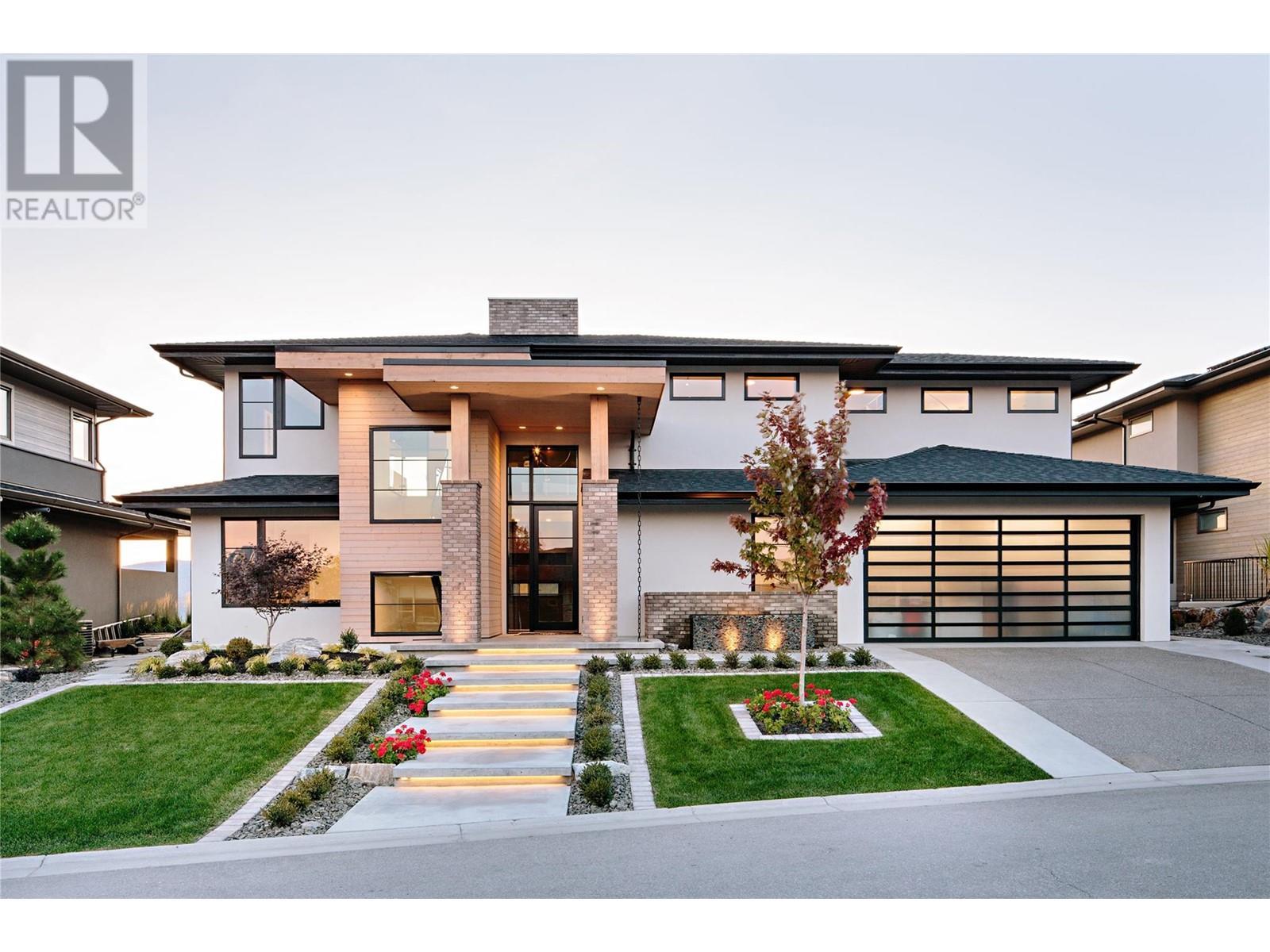
1462 Rocky Point Drive
Kelowna, British Columbia
Listing # 10331015
$2,358,000
4 Beds
/ 4 Baths
$2,358,000
1462 Rocky Point Drive Kelowna, British Columbia
Listing # 10331015
4 Beds
/ 4 Baths
A unique opportunity in the prestigious Wilden neighbourhood, this custom built 2019 show home of the year from award winning builder Fawdry Homes will take your breath away w/sweeping 180 degree views of the Okanagan Lake + mountains. Truly designed for entertaining, this 4 bedroom + den modern home offers an open main flr plan w/2 stories of great room windows framing the amazing views opening into the covered patio area merging into the meticulously maintained low maintenance rear yard. Main flor features inc: a large kitchen w/over-sized Wolf gas range, panel Sub-Zero fridge/freezer, pantry/mudroom w/tons of storage, wet bar w/beverage fridge, 2 storey linear gas fireplace, spacious great room, 3 piece bath + office/future bedroom. Upper flr offers a lg primary suite w/built-in custom bed, his/her walk-in closet, a spacious ensuite w/lg soaker tub + curbless tiled shower, left style TV area, wet bar, 1/2 bath + the lg covered deck to soak in the sweeping views. Bsmt offers 2 full bedrooms, a 3 piece bathroom, wet bar/kitchen area however with the open design + lg windows, the potential for additional bedrooms. Basement also offers a separate grade to basement level entrance which would all for a possible suite. Other features include a 3 car garage, advanced heating/cooling system, underground sprinklers, solar panel system, full central vacuum w/hidden hose attachments + full security/camera system. Full New Home Warranty inlcuded. Potential for a pool. (id:7526)
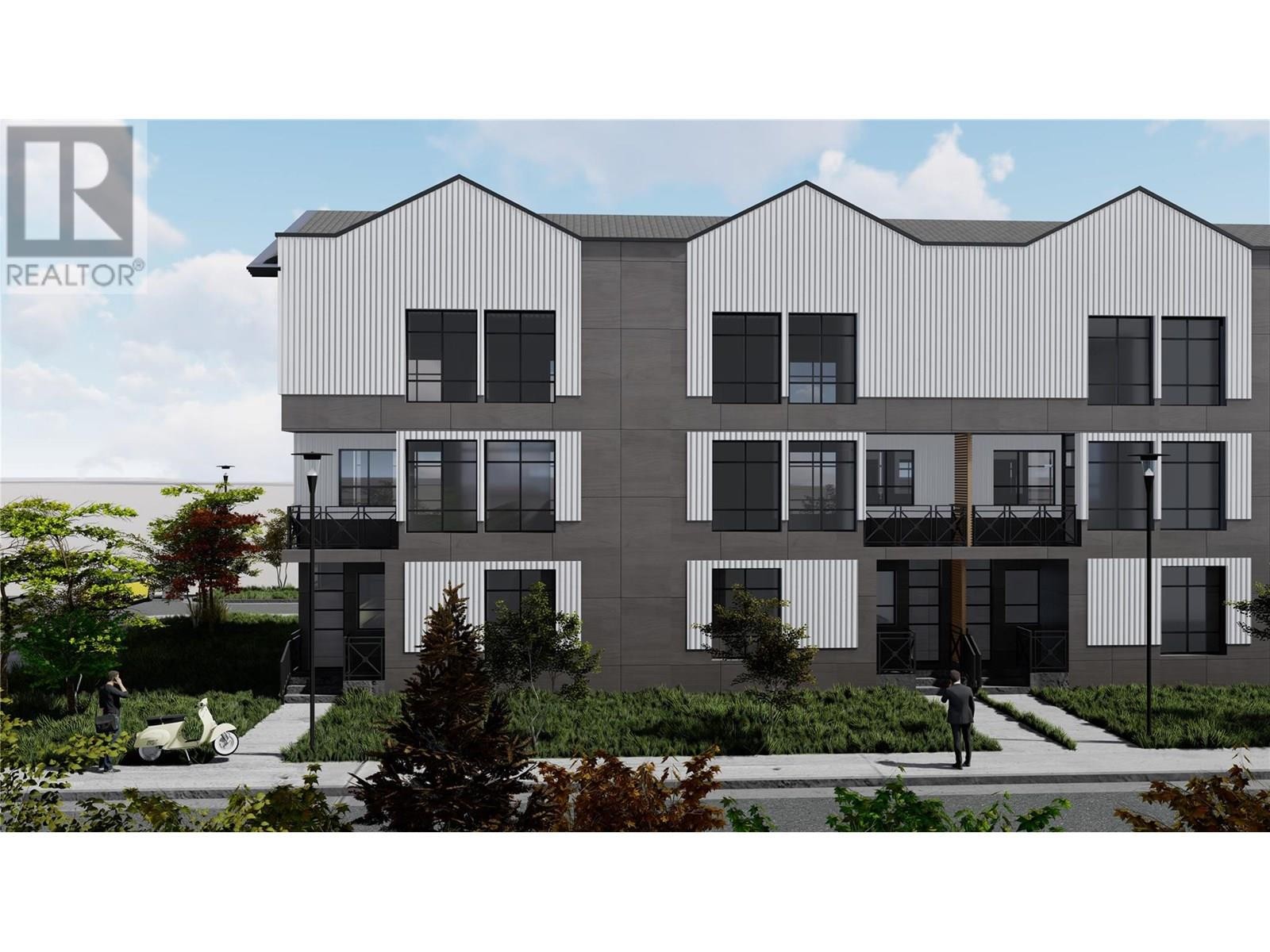
3091 Reimche Road
Lake Country, British Columbia
Listing # 10352087
$1,998,888
3 Beds
/ 1 Baths
$1,998,888
3091 Reimche Road Lake Country, British Columbia
Listing # 10352087
3 Beds
/ 1 Baths
Exceptional opportunity on a spacious .75-acre lot with current RM2 zoning and strong potential for upzoning to RM4. The seller will soon be submitting a development permit for 12 townhouse units—conceptual plans included in the supplements—making this a prime investment or development property. Located just a 5-minute walk from the lake, this versatile site features a well-maintained 3-bedroom main house and a mortgage helper 2-bedroom mobile home (non-conforming), both generating steady rental income. Also included is a solid 30’ x 40’ Quonset building with a concrete floor, plus ample fenced parking space for RVs and toys. Enjoy easy walking access to the beach, parks, schools, and trails, with convenient proximity to boat launches, golf courses, and wineries. Situated on a quiet street, the property is ideal for kitchen gardening or future development. Tenant occupied; please allow 48 hours’ notice for showings. (id:7526)
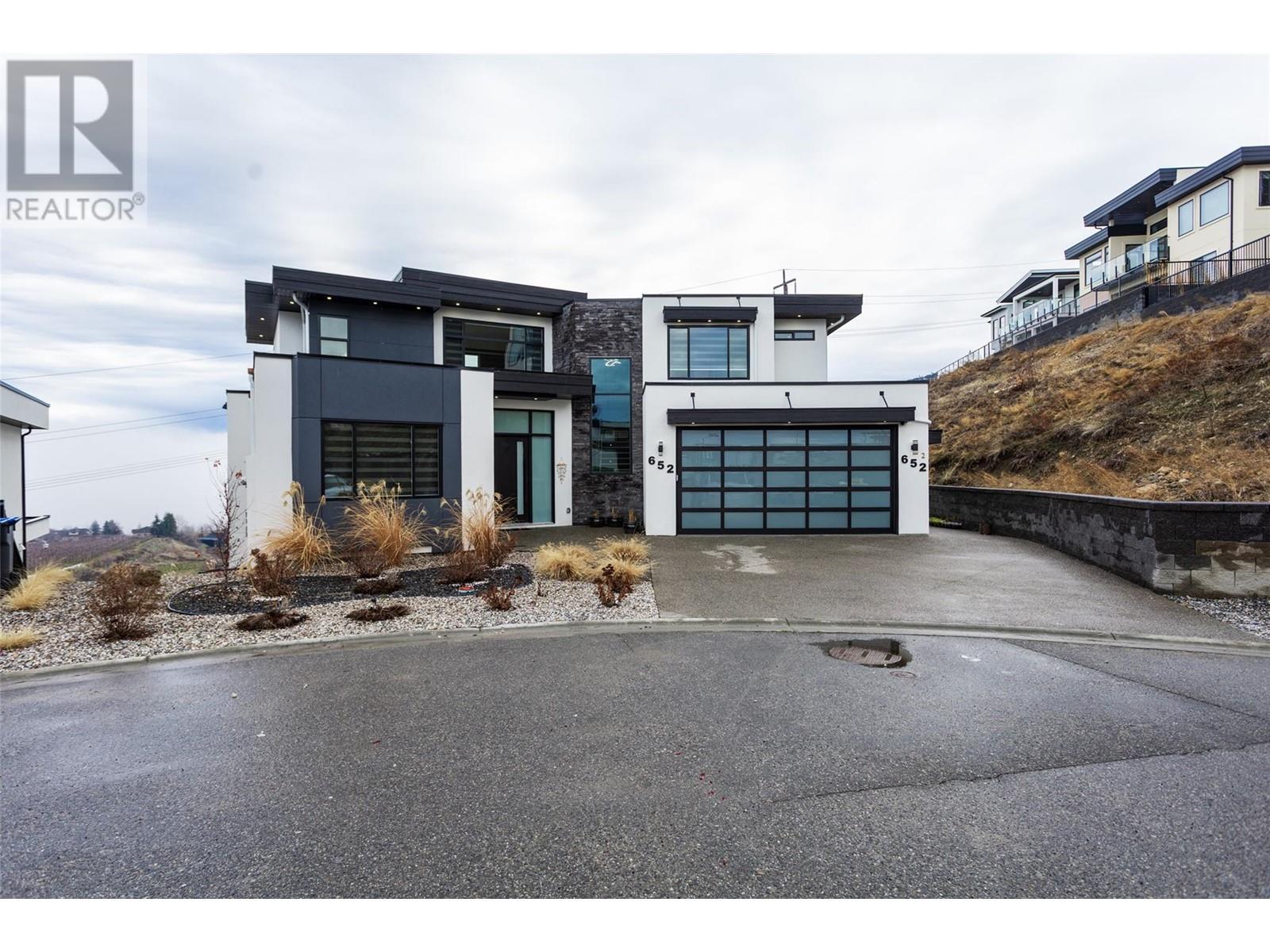
652 Deans Court
Kelowna, British Columbia
Listing # 10339277
$1,995,000
7 Beds
/ 5 Baths
$1,995,000
652 Deans Court Kelowna, British Columbia
Listing # 10339277
7 Beds
/ 5 Baths
Nestled in a quite cul-de-sac with breathtaking views of the lake and valley, this open-concept modern family home offers a combination of luxury, privacy, and convenience. This 3- level home has a great room, dining, kitchen, spice kitchen, laundry, mudroom, one bedroom, and a bathroom on the main floor. Upper floor has a loft area with a deck, a master bedroom, ensuite, walk-in closet, and 2 more bedrooms with attached bathrooms. Lower floor (basement) has a huge rec room with a wet bar, one bedroom, one full bath, mechanical room and a 2-bdrm legal rental suite. Huge master bedroom featuring a 5-piece ensuite with heated floors and a Jacuzzi. Backyard is ideal for a pool and a hot tub, with the necessary drainage and electrical already in place. The spacious backyard also offers privacy—ensuring peaceful, uninterrupted enjoyment of your outdoor space. This home also includes a legal two-bedroom suite with a separate entry, laundry, and privacy, making it perfect for guests, extended family, or rental income. Some of the other key features include: custom designed drop down ceilings with Led lights, heated ensuite and main floor bath, automatic irrigation system, built-in vacuum, automatic blinds on the main floor, and rec room wired in for audio video equipment. Situated on a quiet dead-end cul-de-sac, this home provides ample parking and a prime location just minutes from the city. Discover the luxury and potential this property has to offer! (id:7526)
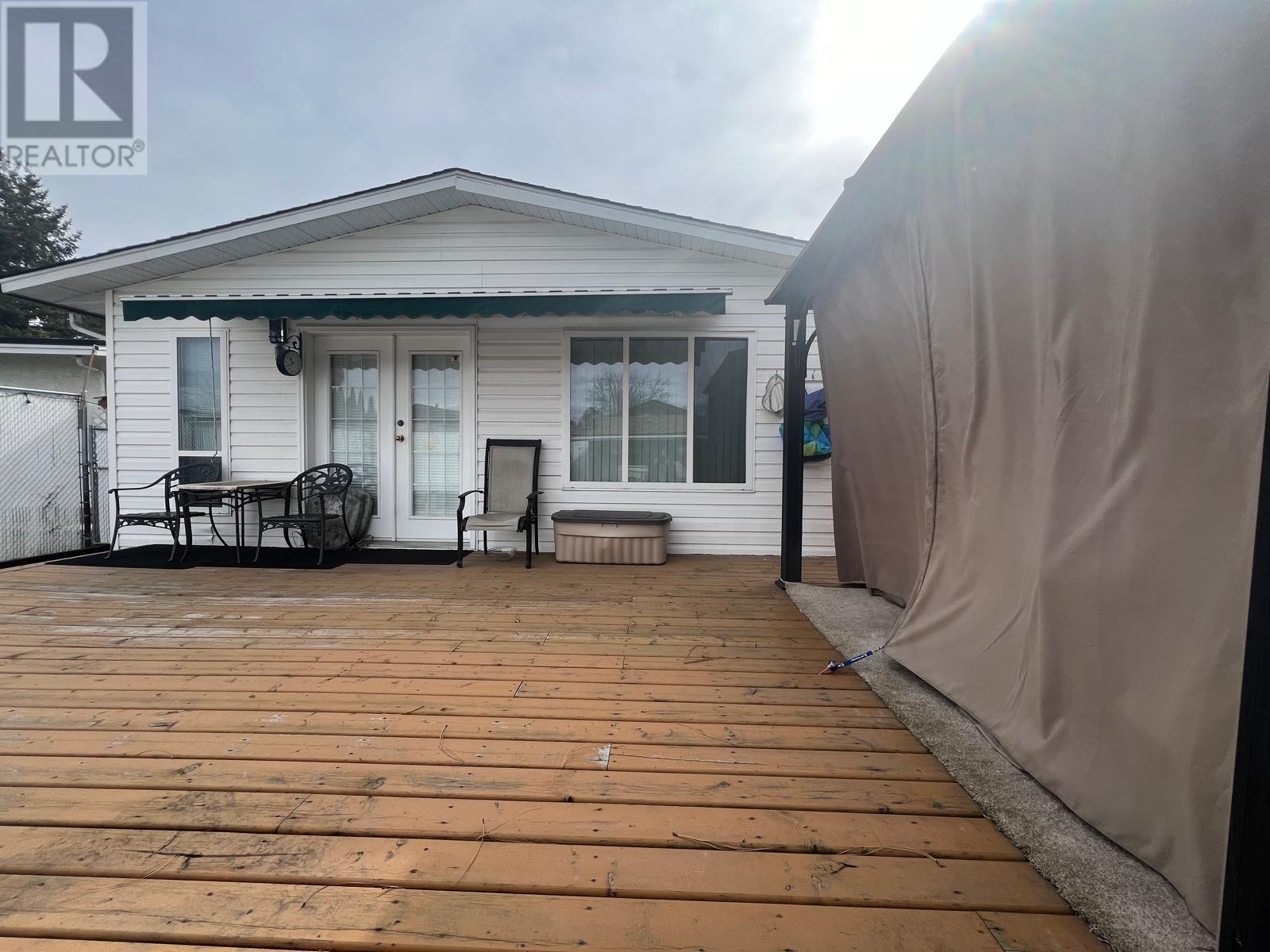
230 Pemberton Road
Kelowna, British Columbia
Listing # 10332370
$1,969,000
3 Beds
/ 2 Baths
$1,969,000
230 Pemberton Road Kelowna, British Columbia
Listing # 10332370
3 Beds
/ 2 Baths
Prime Development Opportunity – Exceptional Location! 3 Beds | 2.5 Baths | In-Law Suite | 2-3 Motorhome Parking Spaces Nestled in one of the area’s most sought-after locations, this well-maintained home offers an outstanding opportunity for investors and developers. Situated within walking distance to markets, transit, and three-level schools, and just a 20-minute bus ride to UBCO or Okanagan College, this property is perfectly positioned for future growth. Key Features: 3 Bedrooms + Den/Office 2.5 Bathrooms, including a walk-in tub Circular Driveway with space for 2-3 motorhomes or up to 4 vehicles Two Decks: One off the kitchen in front, and another attached to the primary bedroom, ideal for a potential rental suite Gas Fireplace in the cozy living room In-Law Suite on the side for added rental income or multi-generational living Overlooks a Beautiful Park Cambie Road Frontage with Lane Access at the rear Development Potential: This property is part of a consolidation of 5 properties (215-225 Cambie Rd and 210-230-240 Pemberton Rd) and is situated in a prime transit-oriented area. With the new UC-Urban zoning and 2.5 FAR, this property allows for the potential development of a 6-story building under the new Provincial Legislation. Whether you’re looking to renovate, hold, or develop, this property offers a rare combination of immediate functionality and future development potential. (id:7526)
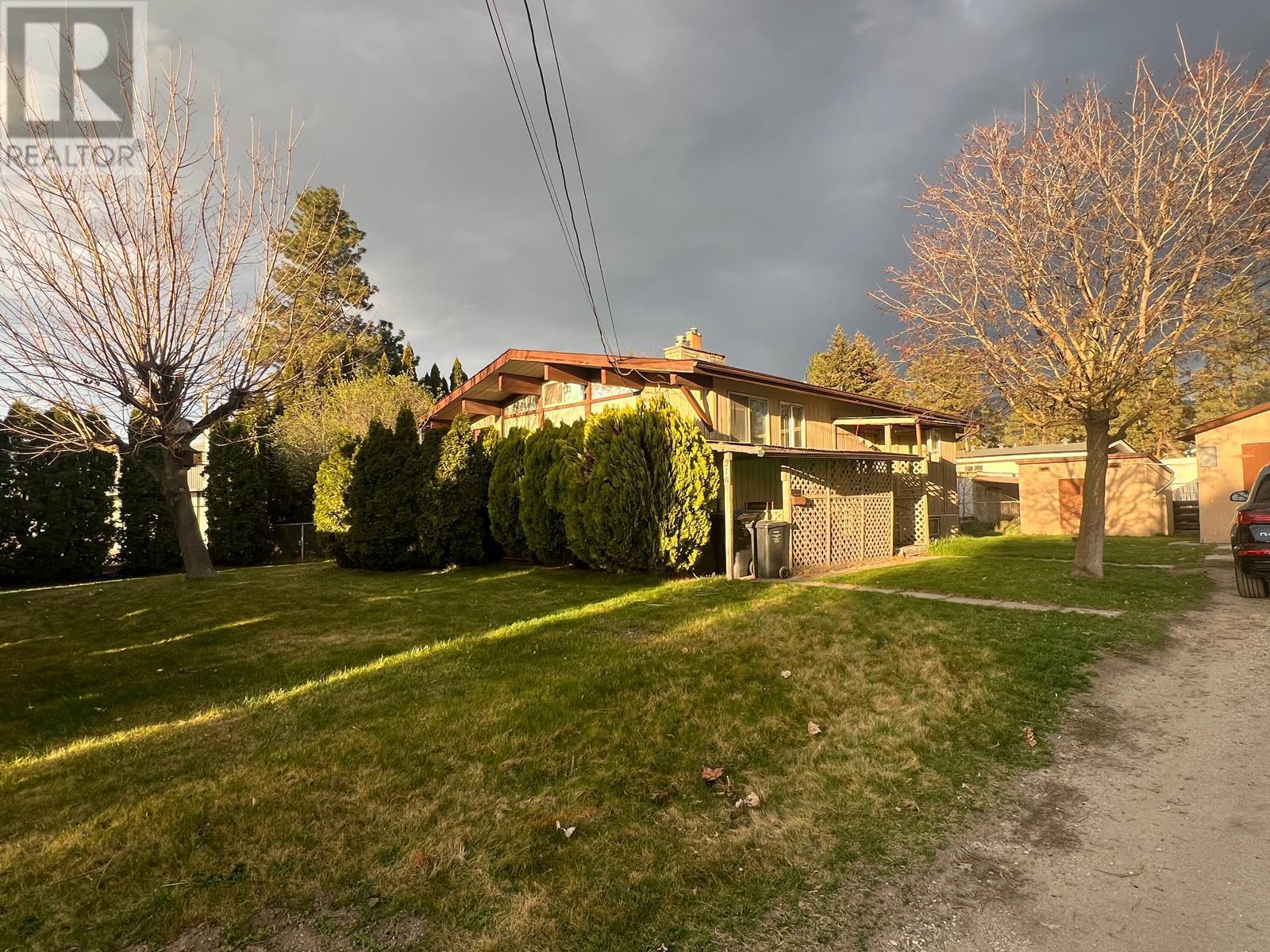
215 Cambie Road
Kelowna, British Columbia
Listing # 10332391
$1,949,888
3 Beds
/ 1 Baths
$1,949,888
215 Cambie Road Kelowna, British Columbia
Listing # 10332391
3 Beds
/ 1 Baths
Prime Development Opportunity in a Prime Location! 3 Beds | 1 Bath | Rancher | 9000+ Sq Ft Lot An incredible opportunity awaits with this charming 3-bedroom rancher located on a spacious 9000+ sq ft lot in a highly sought-after neighborhood. Featuring a generous driveway with additional parking, this property is perfect for those looking to hold, renovate, or develop in a prime transit-oriented area. Key Features: 3 Bedrooms + 1 Bathroom Single-Level Rancher with a functional layout Spacious 9000+ Sq Ft Lot Generous Driveway with extra parking for vehicles or RVs Walking Distance to: Grocers Banks Restaurants Recreation Facilities Three-Level Schools Steps to Transit with a 20-Minute Bus Ride to UBCO or Okanagan College Quick Access to the Airport, Golf Courses, and Agricultural Areas Cambie Road Frontage with Lane Access at the rear Overlooks a Beautiful Park Development Potential: This property is part of a consolidation of 5 properties (215-225 Cambie Rd and 210-230-240 Pemberton Rd), offering exceptional development potential. Located in a UC-Urban Core Area, this property benefits from a 2.5 FAR zoning, which allows for the potential development of a 6-story building under the new Provincial Legislation. Whether you're looking to build, renovate, or capitalize on future growth, this property offers an exciting range of possibilities. (id:7526)
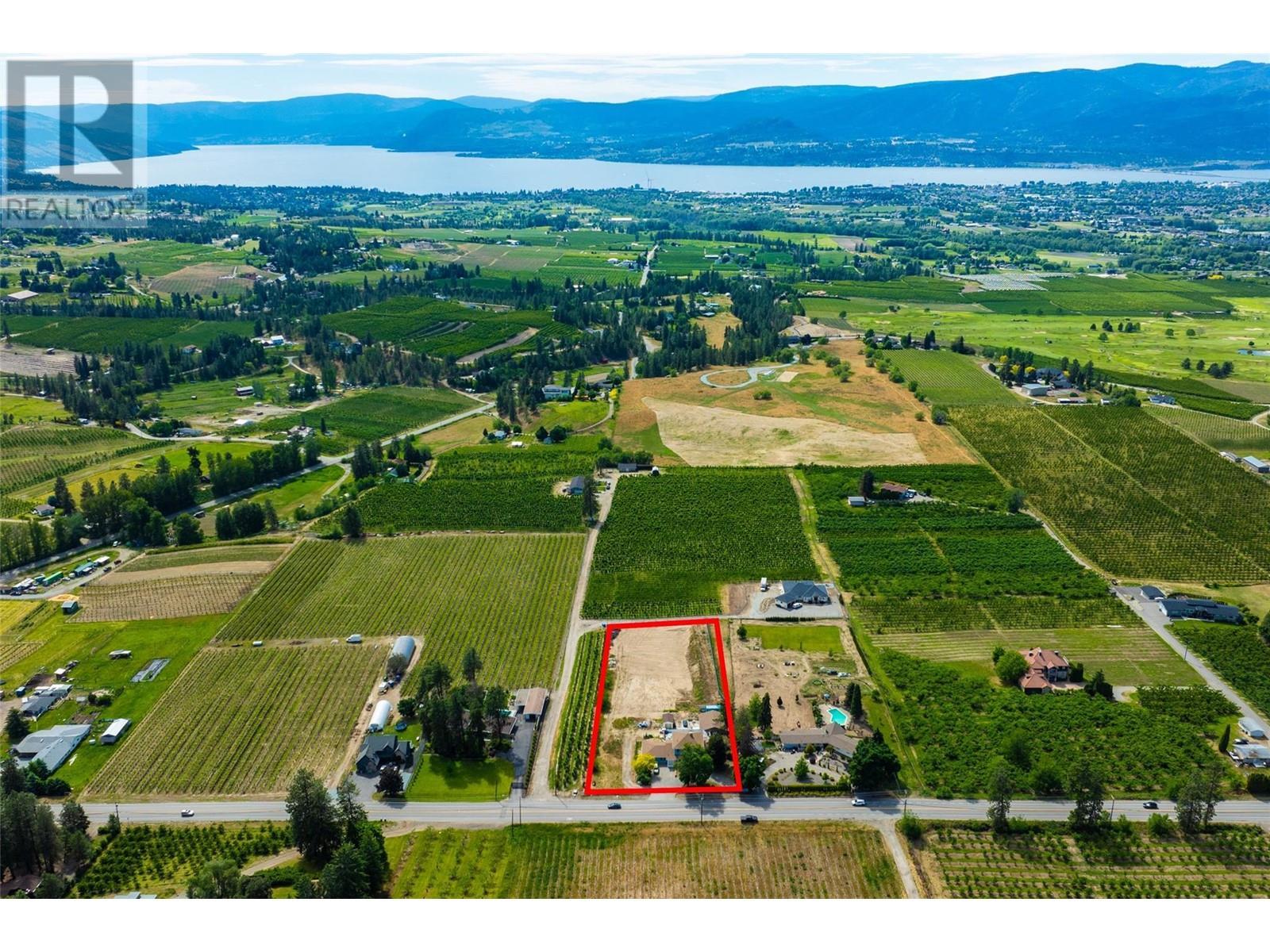
3299 McCulloch Road
Kelowna, British Columbia
Listing # 10333686
$1,895,000
7 Beds
/ 6 Baths
$1,895,000
3299 McCulloch Road Kelowna, British Columbia
Listing # 10333686
7 Beds
/ 6 Baths
EXCELLENT INVESTMENT PROPERTY WITH HUGE RENTAL POTENTIAL AND MORE! Expansive and elegant home situated on 2.1 acres in the distinguished area of South East Kelowna! THIS GREAT HOME boasts almost 5000 sq. ft, with many updates, improvements throughout! The main part of the home has 3 levels with 5 bedrooms + 5 bathrooms, ample Living Room, Dining and Kitchen areas. THIS HOME ALSO HAS A BEAUTIFULLY UPDATED, SIDE ATTACHED, GROUND LEVEL, 2 BEDROOM IN-LAW-SUITE, APPROX. 1,000 SQ. FEET, KITCHEN, LIVING ROOM, FULL BATHROOM AND MORE! BASEMENT HAS A SEPARATE ENTRANCE WHICH LEADS TO FAMILY ROOM, 1 BEDROOM, BAR KITCHEN POTENTIAL, FULL BATHROOM AND MORE! Detached SHOP has 1,200 SQ FT. with 200 AMP service, perfect for garage, workshop or indoor growing, sorting of fruits, vegetables, micro-greens, which was a previous use. Acreage has a RR1 zoning and not in ALR zoning and has positive potential and space for agricultural uses, rental income streams, estate property and even minor veterinary uses and more! Large swimming pool-patio area that could be brought back to operating condition by new owners if desired. Situated only minutes away from Central Kelowna attractions, amenities, golf courses and recreation, this home and acreage is perfectly situated among estate and agricultural properties. Measurements and square footage are approximate, please view measurements, sq. footage with included floor plans. Bring your ideas to make this property your forever home and more! (id:7526)
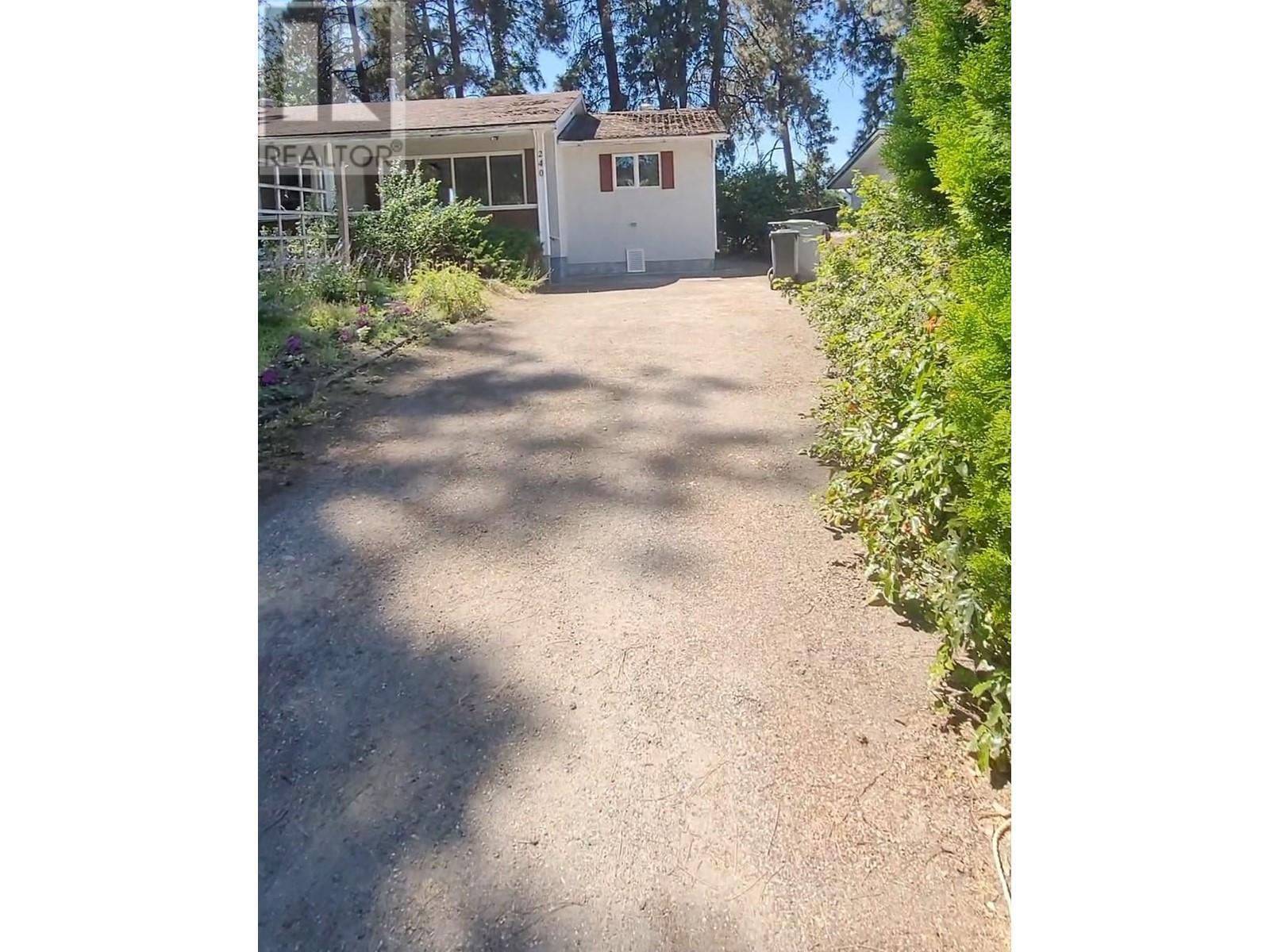
240 Pemberton Road
Kelowna, British Columbia
Listing # 10332366
$1,855,000
4 Beds
/ 3 Baths
$1,855,000
240 Pemberton Road Kelowna, British Columbia
Listing # 10332366
4 Beds
/ 3 Baths
Prime Development Opportunity in a Highly Desirable Location! 4 Bed + Den | 3 Bath | 2250 Sq Ft | 2-3 Motorhome Parking Spaces This expansive home presents an incredible opportunity for investors and developers, offering generous living space and multiple potential uses. With a prime location that’s walking distance to markets, transit, schools, and just a 20-minute bus ride to UBCO or Okanagan College, this property is ready for its next chapter! Key Features: 4 Bedrooms + Den/Office 3 Bathrooms on Main Floor Extra Large Basement Rec Room – Additional living space Basement Den/Office/Bedroom with large window and closet Total Living Space: 2250 sq ft Driveway Space: Accommodates up to 2-3 motorhomes or 4 vehicles Two Decks: One off the kitchen and another attached to the primary bedroom, ideal for a potential rental suite Overlooks a Beautiful Park Cambie Road Frontage with Lane Access at the rear Perfect for Development: This property is part of a consolidation of 5 properties (215-225 Cambie Rd and 210-230-240 Pemberton Rd) and is located in a prime transit-oriented area. With the UC-Urban zoning under the new Provincial Legislation, this site allows for 2.5 FAR and offers potential for 6-story construction. Whether you’re looking to hold, renovate, or explore development opportunities, this is a rare find in a fast-growing neighborhood. (id:7526)
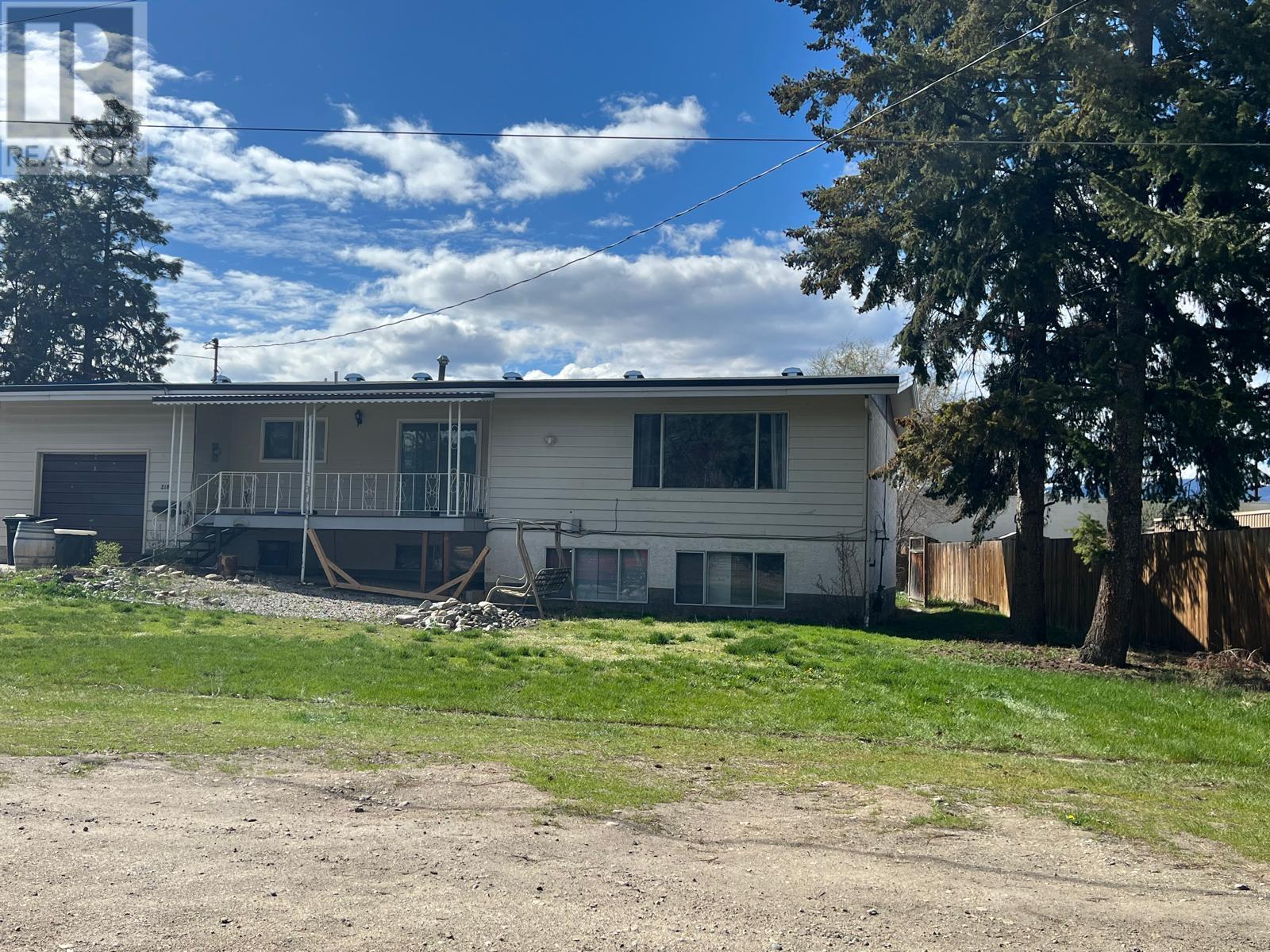
210 Pemberton Road
Kelowna, British Columbia
Listing # 10332363
$1,799,888
4 Beds
/ 2 Baths
$1,799,888
210 Pemberton Road Kelowna, British Columbia
Listing # 10332363
4 Beds
/ 2 Baths
Prime Development Opportunity - Incredible Location! Presenting a unique opportunity in a highly sought-after area! This property boasts a spacious 6-bedroom, 2-bathroom home with a detached garage and additional shed in the expansive backyard. With ample driveway space for up to four vehicles, this home offers tremendous potential for both investors and developers alike. Key Features: 6 Bedrooms, 2 Bathrooms Detached Garage & Shed Additional Driveway Space for 4 Cars Two Decks (front and back) Income Potential with a rental suite Current Tenants in Place - great tenants wish to stay! Walking Distance to: Local Market Public Transit Three-level Schools 20-Minute Bus Ride to UBCO and Okanagan College Cambie Road Frontage and Lane Access at the Rear Overlooks a Beautiful Park This property is part of a consolidation of 5 properties (215-225 Cambie Rd and 210-230-240 Pemberton Rd), making it a prime transit-oriented development opportunity. With the new Provincial Legislation and UC-Urban zoning within the Core Area, this property offers a zoning allowance of 2.5 FAR, providing the potential for 6-story construction. Don’t miss out on this rare investment opportunity in one of the region’s fastest-growing neighborhoods. Whether you're looking to renovate, hold, or develop, this location offers the best of all worlds. (id:7526)
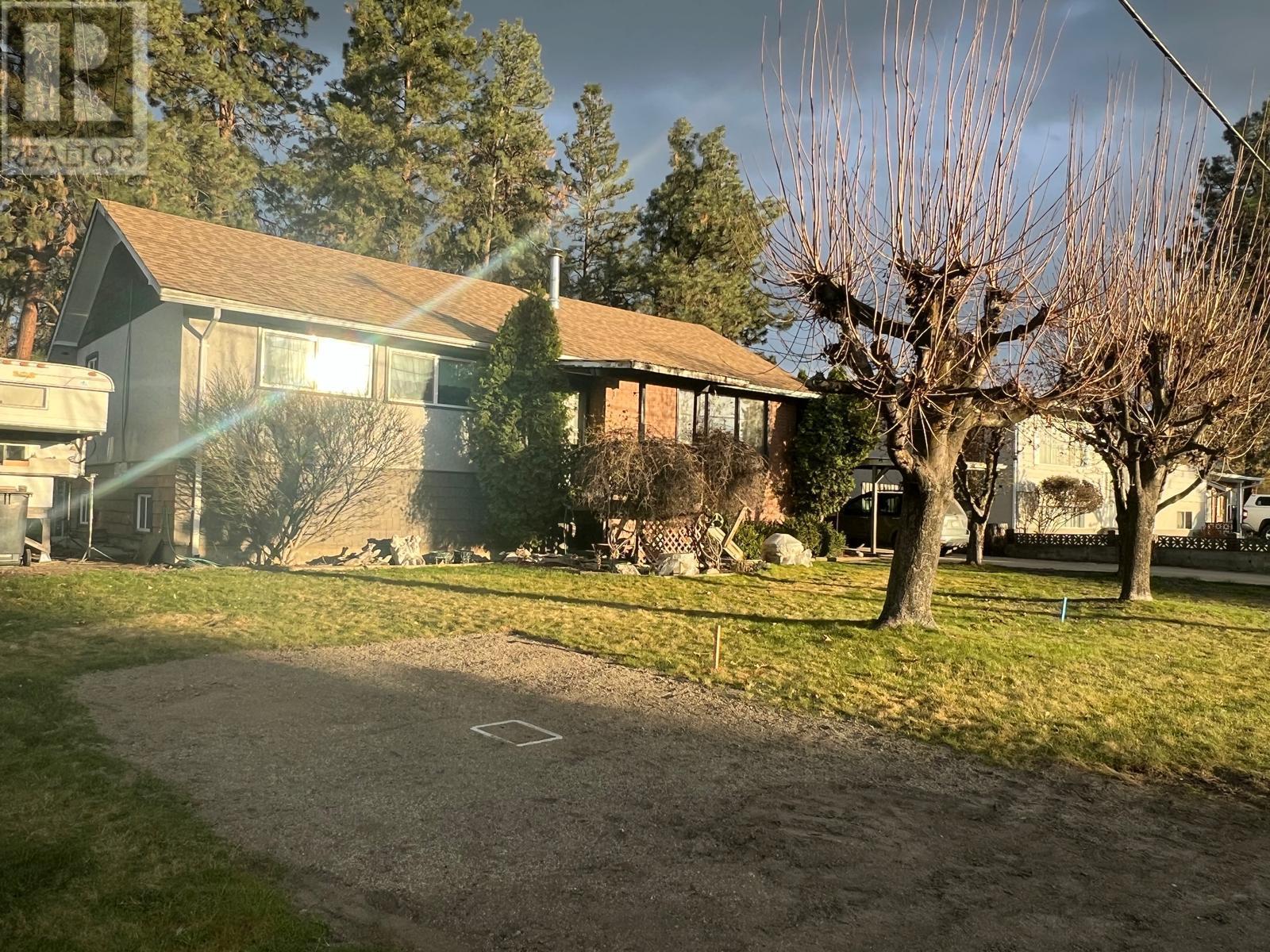
225 Cambie Road
Kelowna, British Columbia
Listing # 10332372
$1,799,888
4 Beds
/ 1 Baths
$1,799,888
225 Cambie Road Kelowna, British Columbia
Listing # 10332372
4 Beds
/ 1 Baths
Prime Development Opportunity in a Highly Desirable Location! 4 Beds | 1 Bath | 9000+ Sq Ft Lot Presenting an exceptional investment opportunity in a prime transit-oriented area, this well-located home sits on a large 9000+ sq ft lot with a generous driveway and ample parking space. Whether you are looking to renovate, hold, or explore development options, this property offers great potential. Key Features: 4 Bedrooms + 1 Bathroom Spacious 9000+ Sq Ft Lot Generous Driveway with additional parking Walking Distance to: Grocers Banks Restaurants Recreation Facilities Three-Level Schools Steps to Transit, with a 20-Minute Bus Ride to UBCO or Okanagan College Quick Access to the Airport, Golf Courses, and Agricultural Areas Cambie Road Frontage with Lane Access at the rear Overlooks a Beautiful Park Development Potential: This property is part of a consolidation of 5 properties (215-225 Cambie Rd and 210-230-240 Pemberton Rd) and is located in a UC-Urban Core Area under the new Provincial Legislation. The 2.5 FAR zoning allows for 6-story construction, making it an ideal candidate for future development. Whether you’re looking to develop, hold for future appreciation, or explore other opportunities, this property is primed for growth in one of the most up-and-coming neighborhoods. Contact us today for more information or to arrange a viewing! (id:7526)
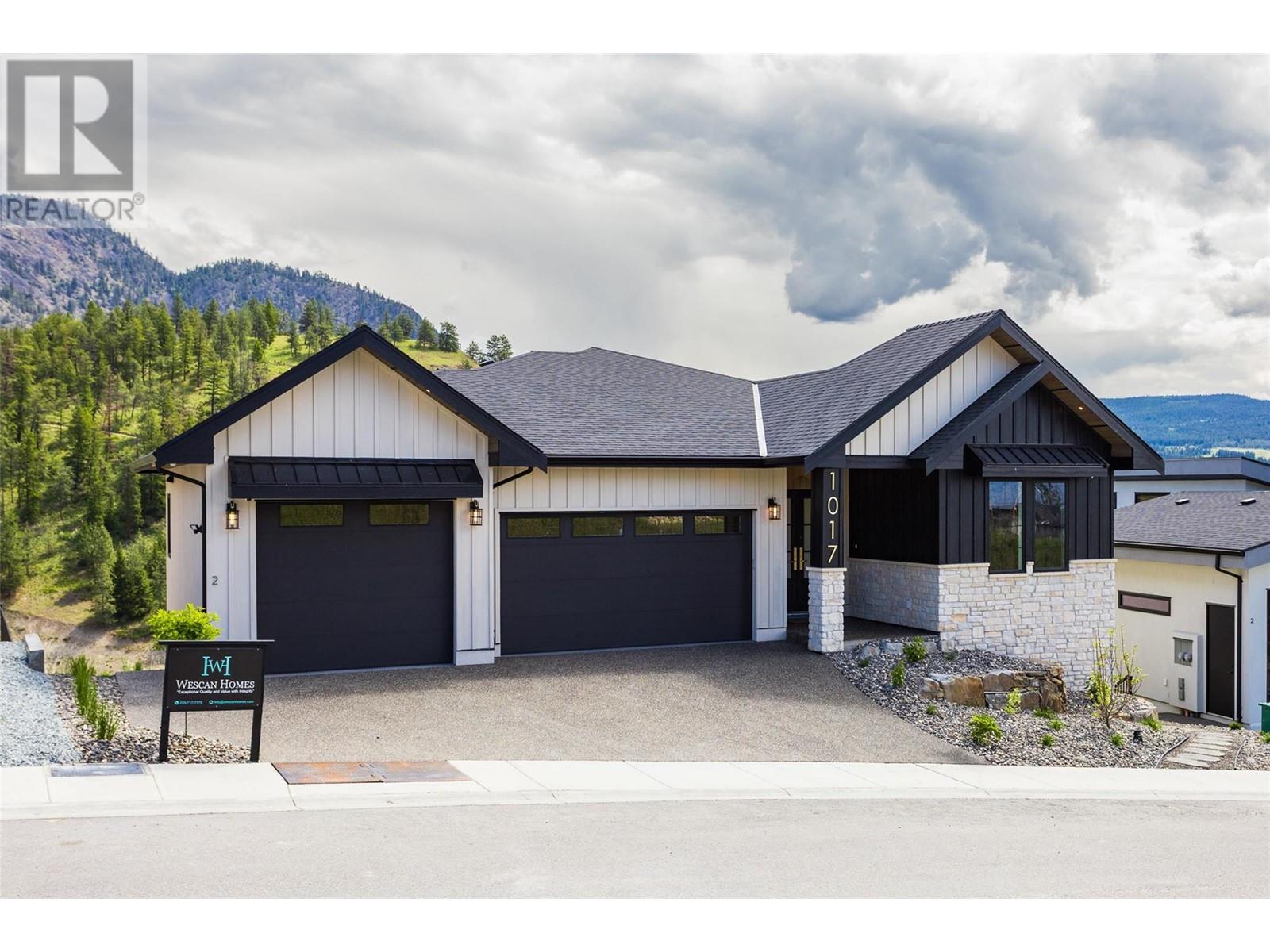
1017 Carnoustie Drive Lot# 2
Kelowna, British Columbia
Listing # 10329349
$1,749,000
7 Beds
/ 5 Baths
$1,749,000
1017 Carnoustie Drive Lot# 2 Kelowna, British Columbia
Listing # 10329349
7 Beds
/ 5 Baths
Proudly presented by WESCAN HOMES - Welcome to our luxurious show-home! This brand-new modern-farmhouse style house offers a spacious 4,600+sqft backing onto golf course in the Black Mountain area which is guaranteed to satisfy all the needs of a family. Located in the ‘BlueSky’ community, this stunning home features a 3-car garage, ample parking space, 7 bdrms, and 5 baths, providing plenty of room for the family and extended family. Additionally, a 2-bdrm & 1-bath legal self-contained suite serves as a great mortgage helper. This home also offers an additional flex space with a separate entrance that can potentially be used as an in-law suite, home office, or hosting large gatherings. The main living area boasts an open-concept floor plan with carefully crafted finishes creating a perfect space for entertaining guests. The grand kitchen features unique cabinetry design, high-end appliances and a huge waterfall island, making meal preparation a breeze. Relax and unwind in the luxurious master suite, complete with a spa-like ensuite bathroom and a mesmerizing walk-in closet. The open-concept floor plan creates a functional and welcoming space, while the stunning, vast outdoor area provides the perfect place to enjoy the natural beauty of the surrounding landscape, with room for a future pool! Other features include: rough in for a pool and a hot tub, security system, hide-a-hose vacuum with a wally-flex, ceiling speakers. Don't miss your chance to own this perfect cozy home. (id:7526)
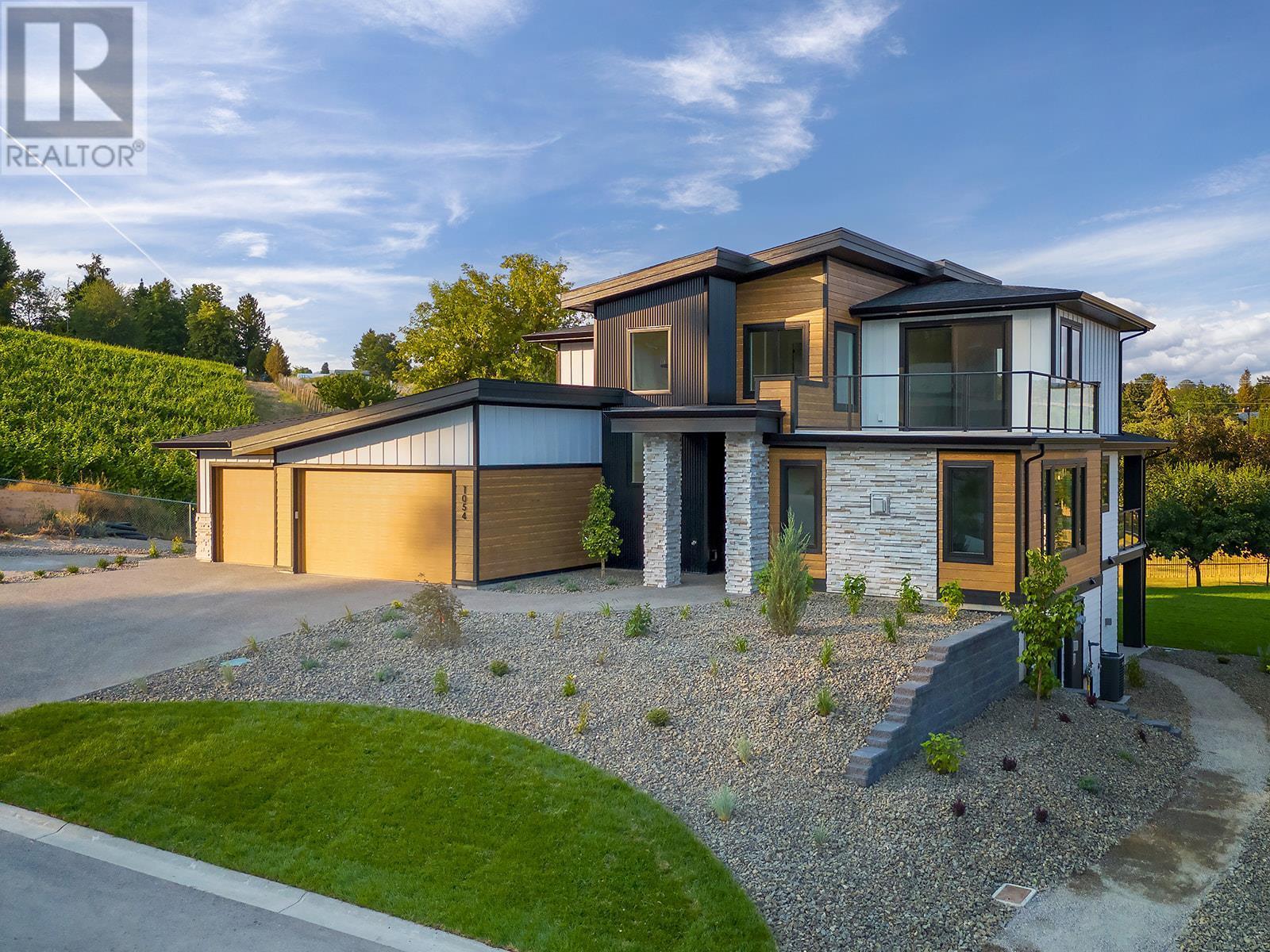
1054 Oak Barrel Place
West Kelowna, British Columbia
Listing # 10334660
$1,699,888
6 Beds
/ 4 Baths
$1,699,888
1054 Oak Barrel Place West Kelowna, British Columbia
Listing # 10334660
6 Beds
/ 4 Baths
A sprawling 4025sqft home boasting 6 bedrooms including a 2 bedroom legal suite, LAKE VIEWS, a triple car garage, a gorgeous pool-sized yard positioned on a large 0.26 acre lot in the HEART OF LAKEVIEW HEIGHTS. Tucked in the middle of one of West Kelowna quickest growing neighbourhood for desirability, you are walking distance to top-rated wineries, minutes to beaches, groceries, coffee shops & breweries with Kalamoir regional Park hiking trails nearby but only 10min to downtown Kelowna - this location is unparalleled. This stunning home greets with with inviting, light-filled spaces complimented with luxury-rated finishings. The kitchen is designed with bright cabinetry, warm wood tones, a large island & a butlers pantry. Large patio-sliding doors take you from the dining space out to a covered deck overlooking the backyard and lush Okanagan views. Upstairs is a perfect layout for the family with a bonus loft space and a front facing sundeck to take in your captivating surroundings. You'll love the lower level with a walk-out design, bathroom and wet bar connecting to outside, oversized family room and a private 2 bedroom spacious suite. Private large flat yard has been roughed in for a pool. This incredibly designed home with such thoughtful functionality can only be achieved by an exceptionally experienced home builder such as FALCON CREST SIGNATURE HOMES. Don't wait on this amazing opportunity, this is a must see! GST applicable. (id:7526)
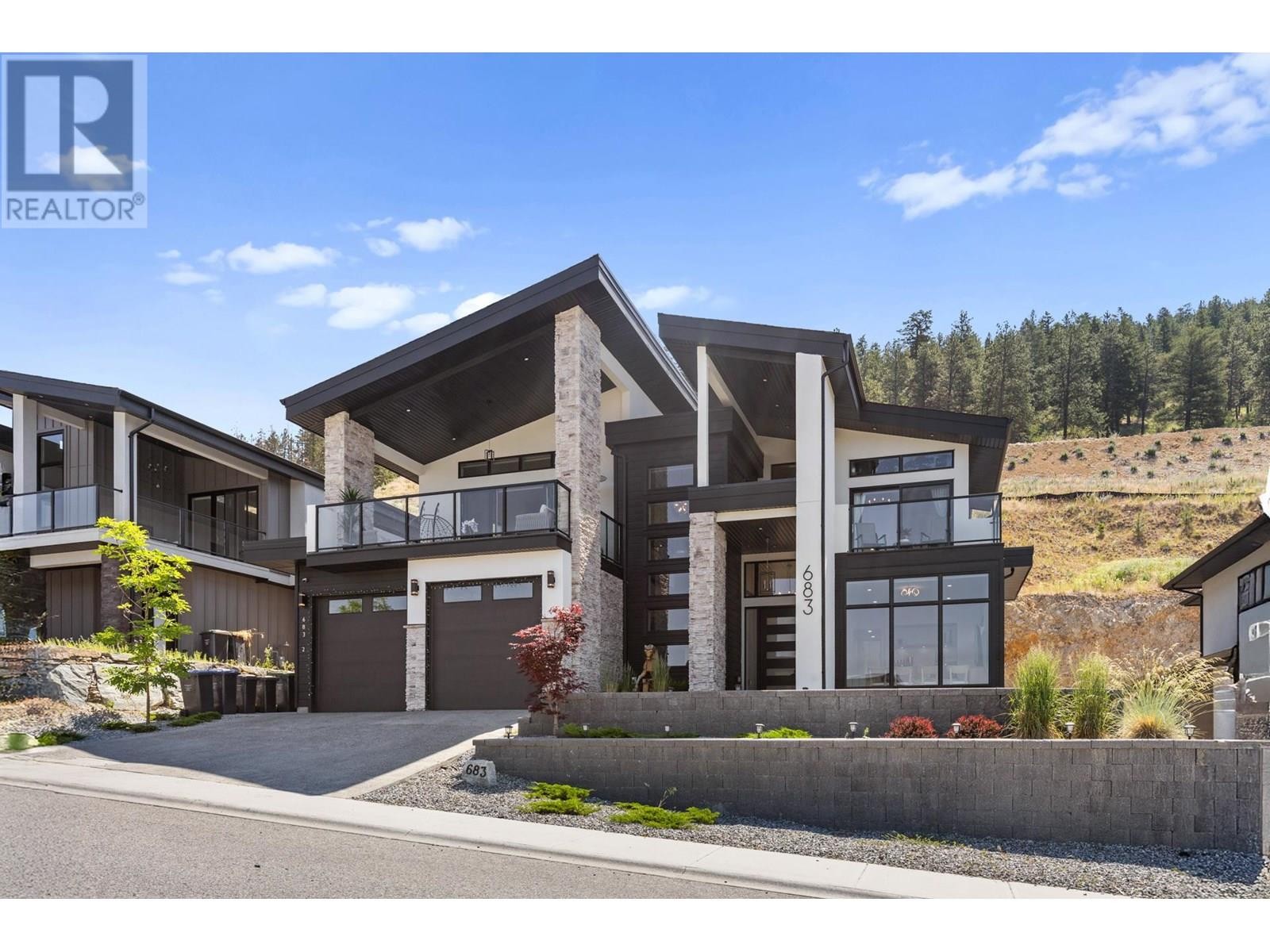
683 Deans Drive
Kelowna, British Columbia
Listing # 10352662
$1,659,000
6 Beds
/ 4 Baths
$1,659,000
683 Deans Drive Kelowna, British Columbia
Listing # 10352662
6 Beds
/ 4 Baths
No GST | Legal Suite | Lake, Mountain & City Views | New Home Warranty | Quick Possession | This beautiful 2021 built home in the sought-after Lone Pine Estates is a true showstopper. With over 3,875 sq. ft. of well-designed living space, this 6 bedroom, 4 bathroom home offers amazing views, a flexible layout, and high-quality finishes throughout. The home features high ceilings along with large transom windows, creating a bright, open feel and allowing even more natural light to fill the space. Warm wood accents add charm throughout, and the exterior boasts stacked stone detailing and stucco siding for excellent curb appeal and low maintenance. A butler’s pantry with a second fridge adds convenience, while a security system with cameras provides peace of mind. The upper floor includes three spacious bedrooms and two full bathrooms, including a large and private primary bedroom. You'll love the two front balconies with stunning southwest views of the lake, mountains, and city. A third balcony at the back of the home is perfect for relaxing or entertaining. The main floor features a fourth bedroom, a full bathroom, and a second living area with a wet bar, ideal for aging parents, growing kids, or guests seeking privacy. Also on the main level is a legal 2 bedroom, 1 bathroom suite with a separate entrance and its own laundry. Currently rented for $2,000/month, it's a fantastic mortgage helper or space for extended family. 7 mins to golf, 10 minutes to shopping, 13 minutes to UBC Okanagan, 40 minutes to Big White. (id:7526)
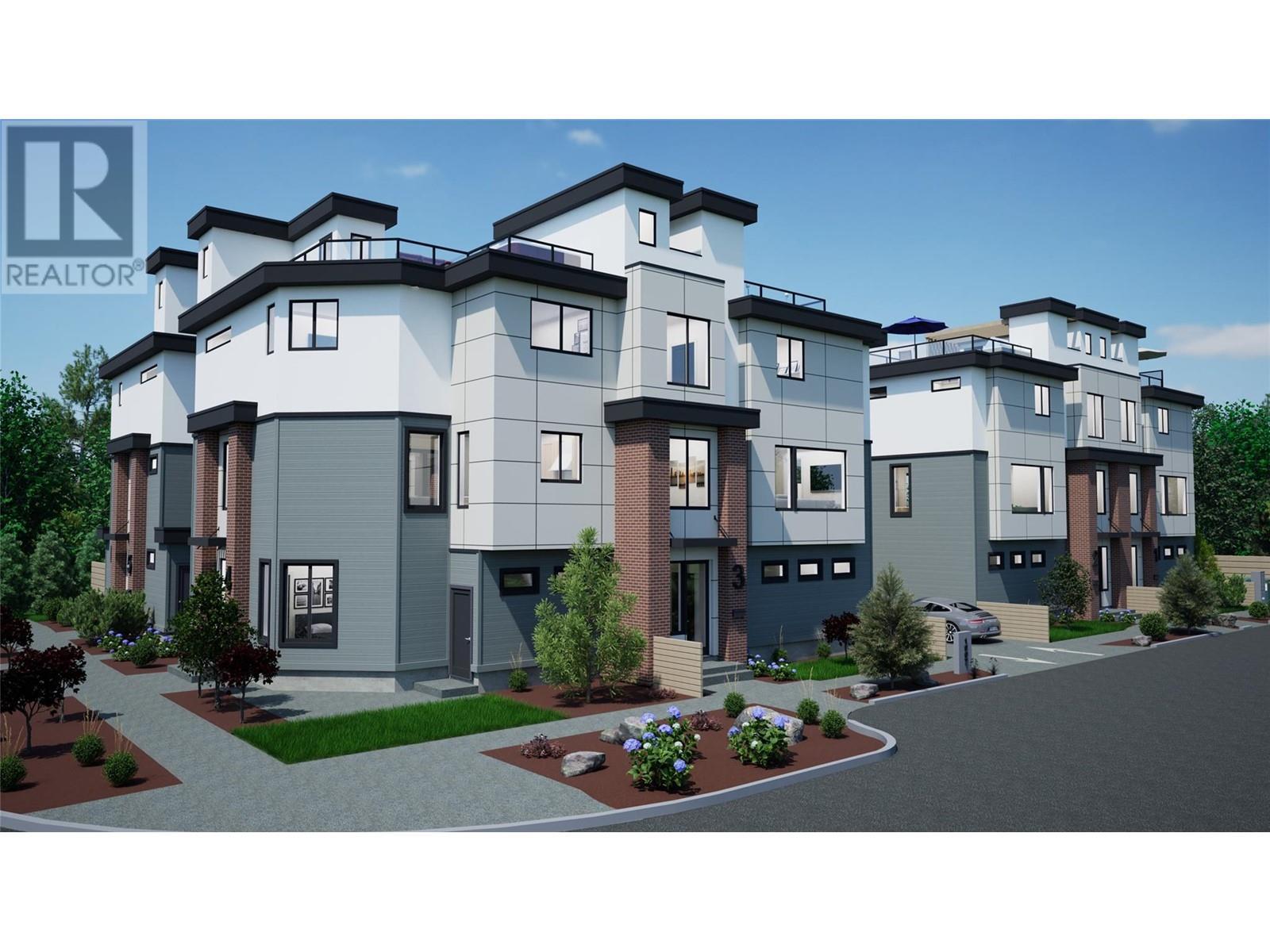
1007-3425 Lanfranco-Barberry Road
Kelowna, British Columbia
Listing # 10343375
$1,650,000
$1,650,000
1007-3425 Lanfranco-Barberry Road Kelowna, British Columbia
Listing # 10343375
Prime Development Opportunity in Lower Mission A rare investment opportunity in one of Kelowna’s most desirable neighbourhoods! 1007 Lanfranco Road presents a proposed 8-unit townhome development featuring modern design, rooftop patios, double garages, and private elevators. With MF2 zoning and Development Permit approval secured, this property is shovel-ready and primed for growth. There’s also potential to subdivide into three separate lots under MF1 zoning—details available upon request. The existing home offers strong rental income, making it a solid holding property while planning the next phase. Flexible financing available, including the option of a Vendor Take Back (VTB) mortgage—an excellent opportunity to maximize investment potential. Located in the heart of Lower Mission with easy access to top-rated schools, parks, beaches, shopping, and Okanagan Lake. Rezoning and development approvals are already complete, ensuring a smooth transition for the next owner. Don’t miss this chance to secure a high-potential site with short-term income and long-term value. Contact us today for more information! All information, including zoning, development potential, measurements, and financial terms, is deemed reliable but not guaranteed and should be verified by the buyer or buyer’s agent. (id:7526)
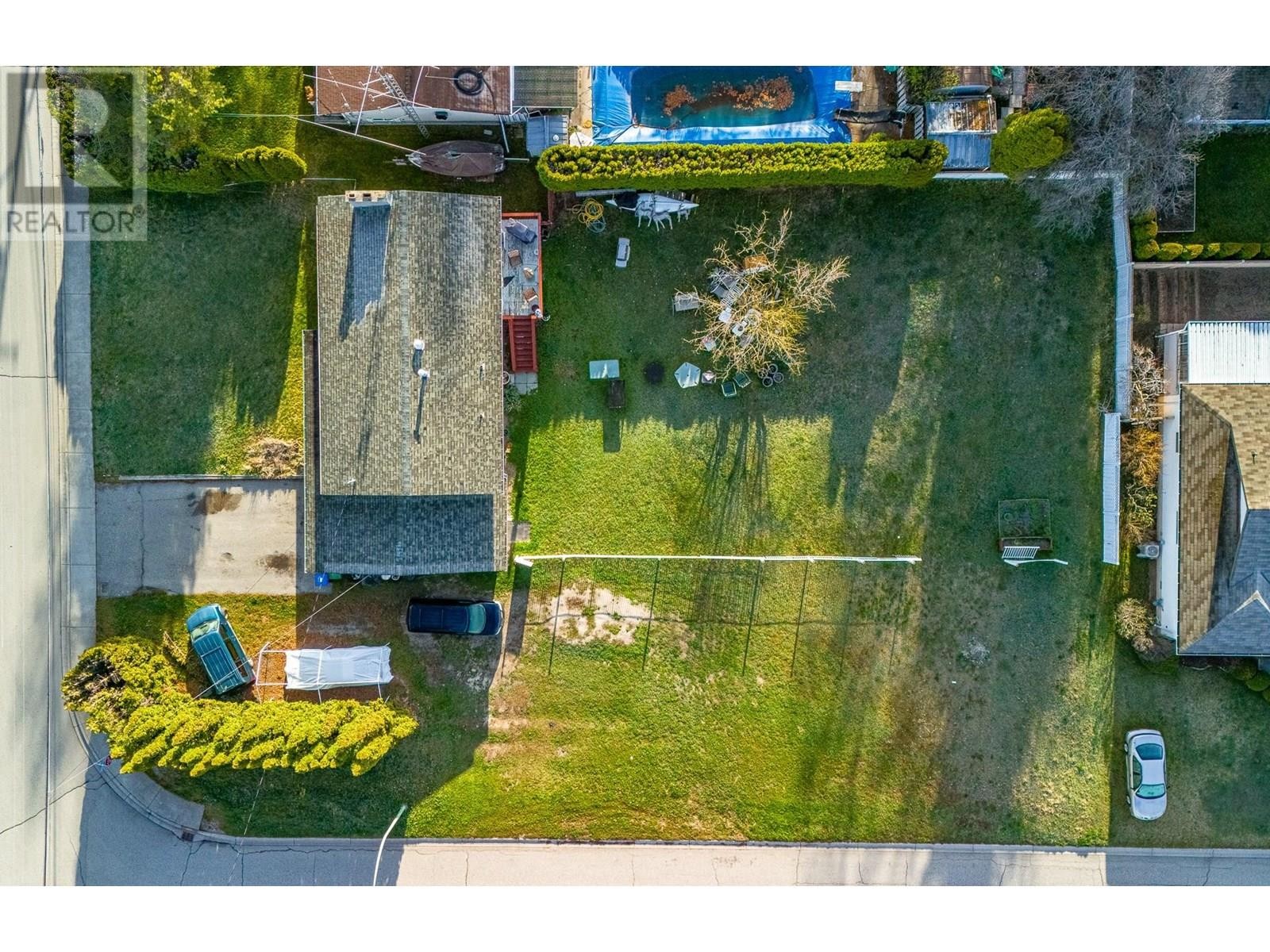
1007 Lanfranco Road
Kelowna, British Columbia
Listing # 10352768
$1,650,000
3 Beds
/ 2 Baths
$1,650,000
1007 Lanfranco Road Kelowna, British Columbia
Listing # 10352768
3 Beds
/ 2 Baths
A rare find in one of Kelowna’s most desirable neighbourhoods—1007 Lanfranco Road offers both immediate rental income and long-term development potential. Situated on a large lot, this well-maintained home is ideal for families, investors, or those looking to hold while planning their next move. The property is zoned MF2 with an approved Development Permit in place for an 8-unit townhome project featuring rooftop patios, private elevators, and double garages. There's also potential to rezone under MF1 and subdivide into three lots (details available upon request). Whether you’re looking for a future build site or a strong holding property, this one checks all the boxes. The existing home offers solid rental income potential, making it a great option for those seeking a primary residence with a mortgage helper or investment upside. Flexible financing available, including the option for a Vendor Take Back (VTB) mortgage. Located in the heart of Lower Mission near top-rated schools, shopping, parks, and Okanagan Lake, this property combines location, lifestyle, and future value. Don’t miss this unique opportunity. All information, including zoning, development potential, and measurements, is deemed reliable but not guaranteed. Buyers to verify independently. (id:7526)
