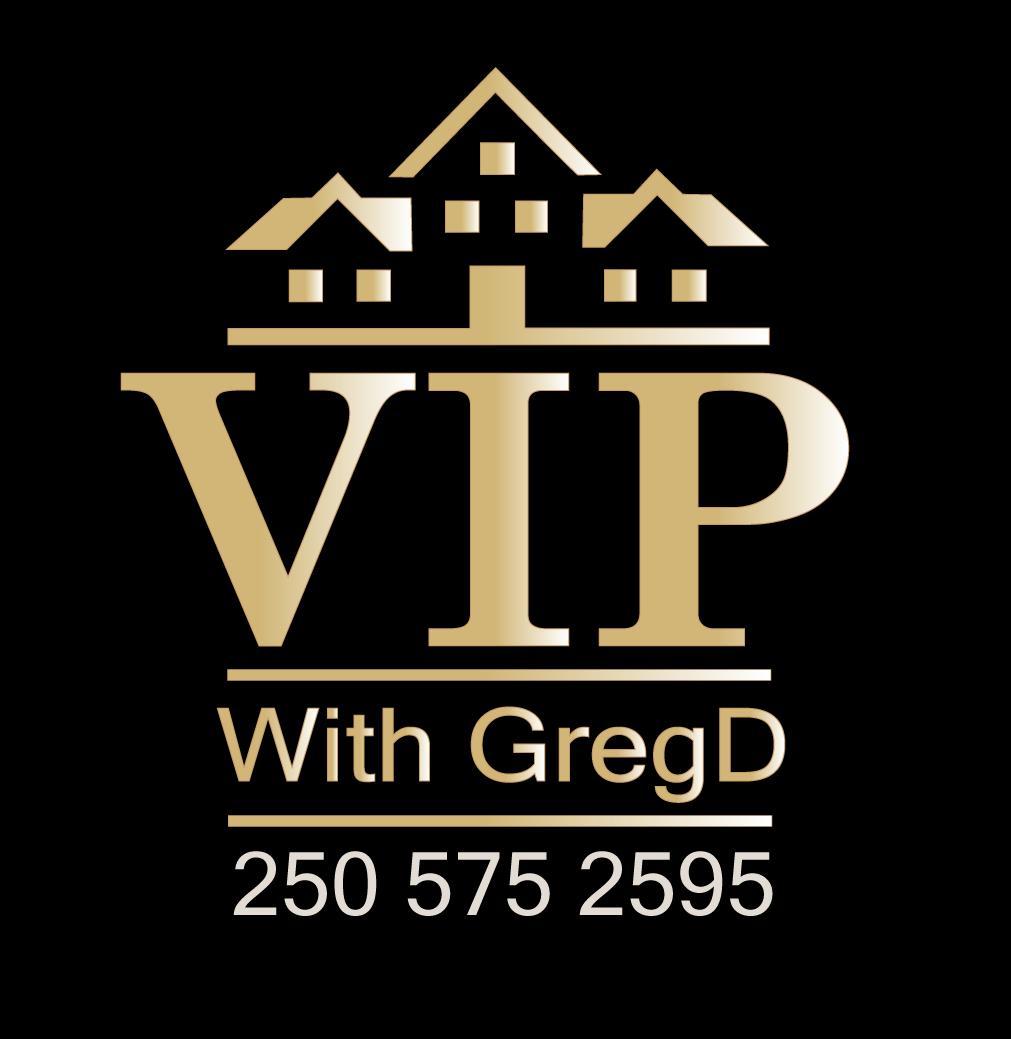For Sale
$1,750,000
2169 Ensign Quay
,
West Kelowna,
British Columbia
V4T2Z4
5 Beds
4 Baths
1 Partial Bath
#10288689

