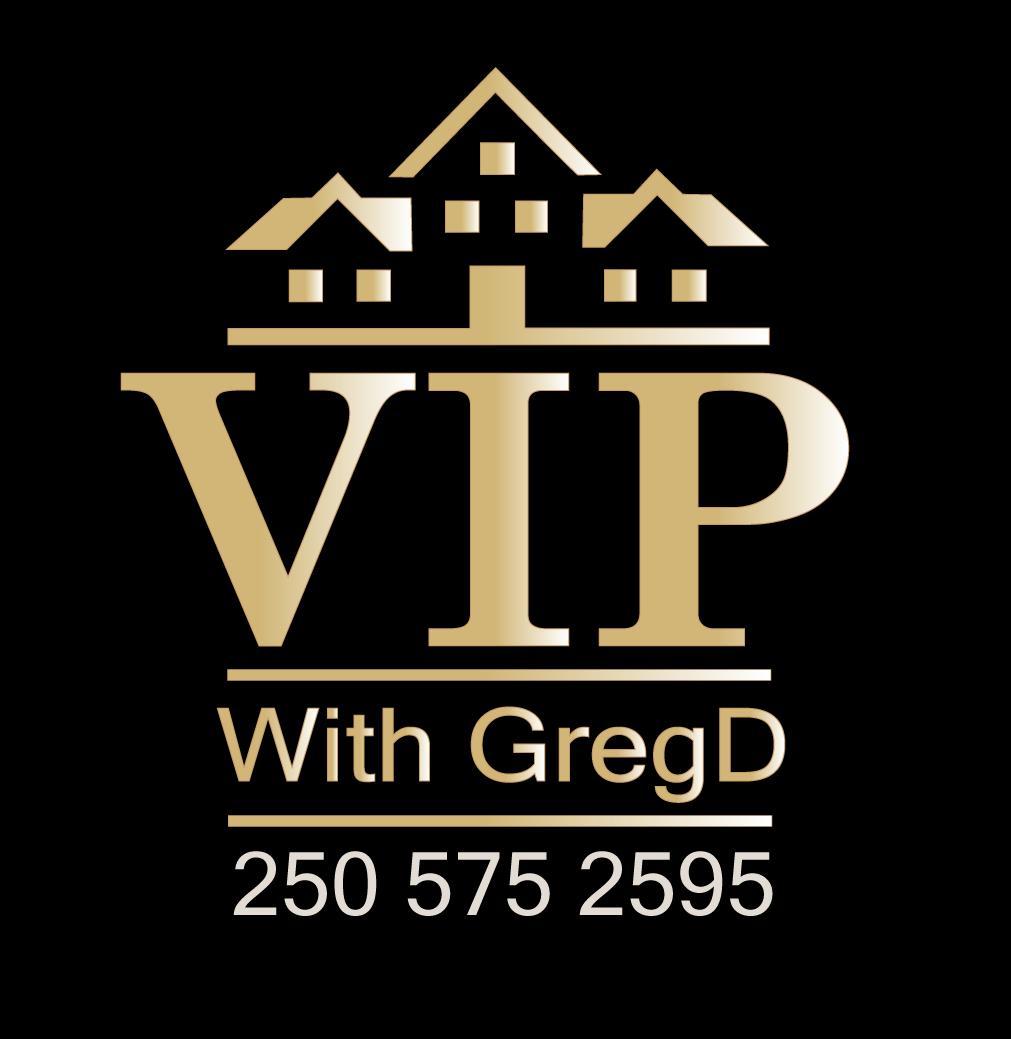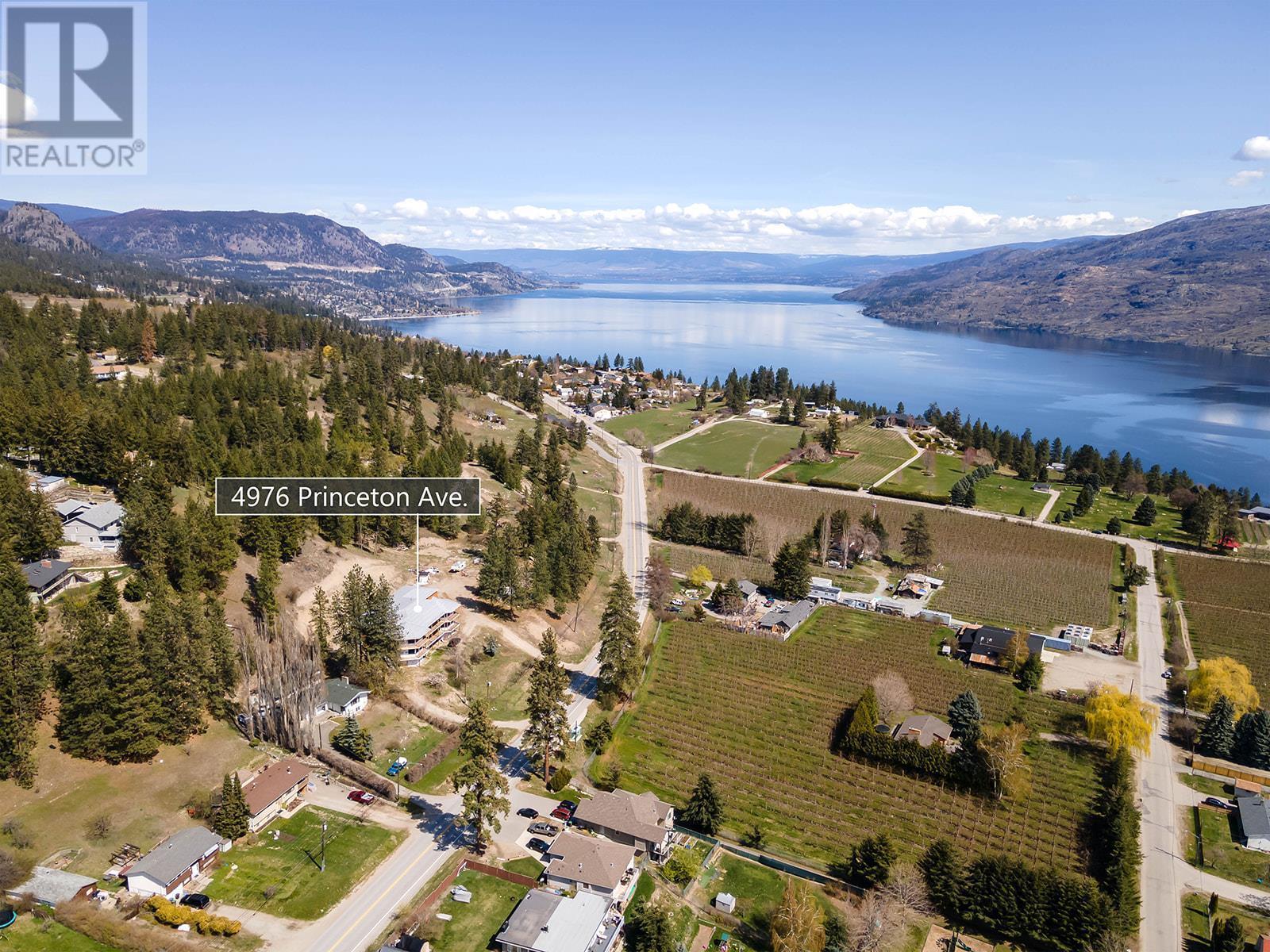For Sale
$2,400,000
4976 Princeton Avenue
,
Peachland,
British Columbia
V0H1X8
8 Beds
8 Baths
2 Partial Bath
#10288387

