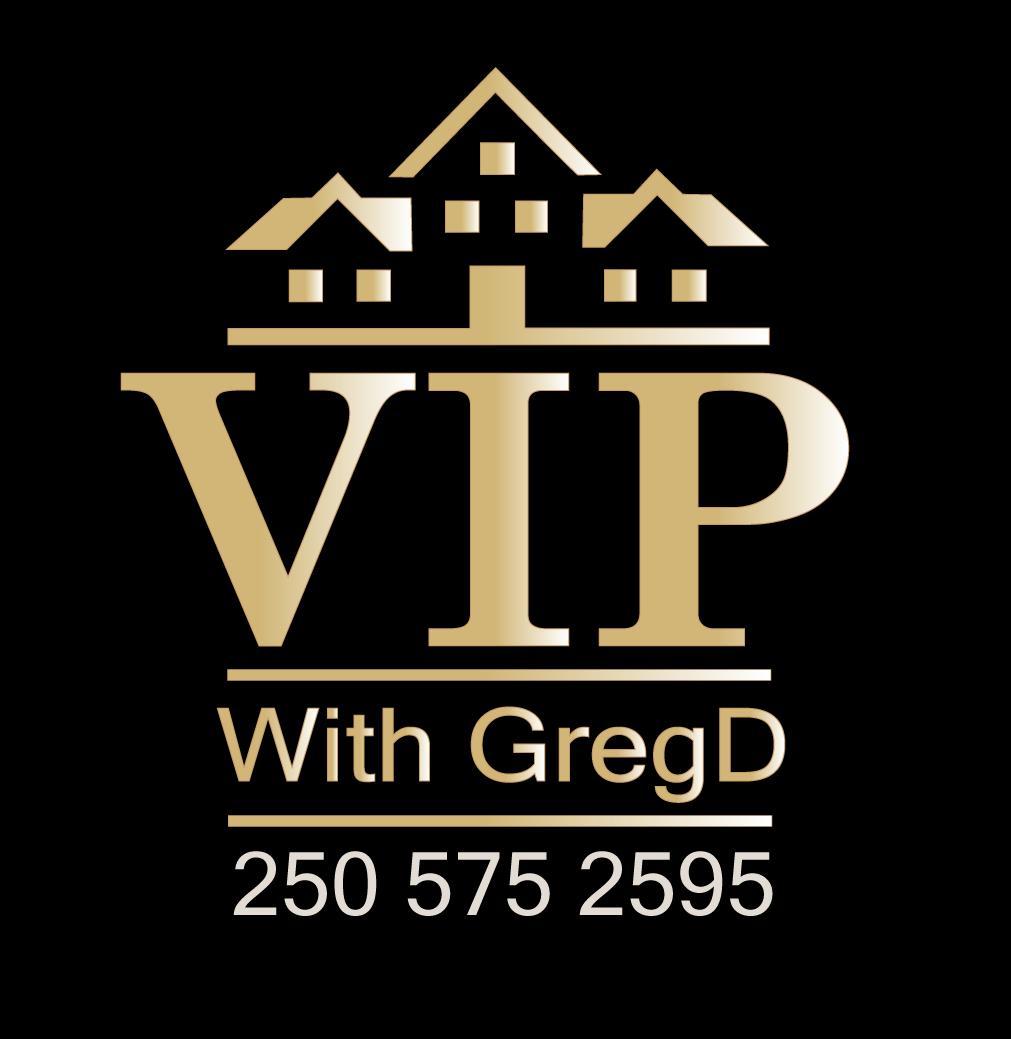For Sale
$3,199,000
9090 Shanks Road
,
Lake Country,
British Columbia
V4V1M4
5 Beds
3 Baths
#10283330

