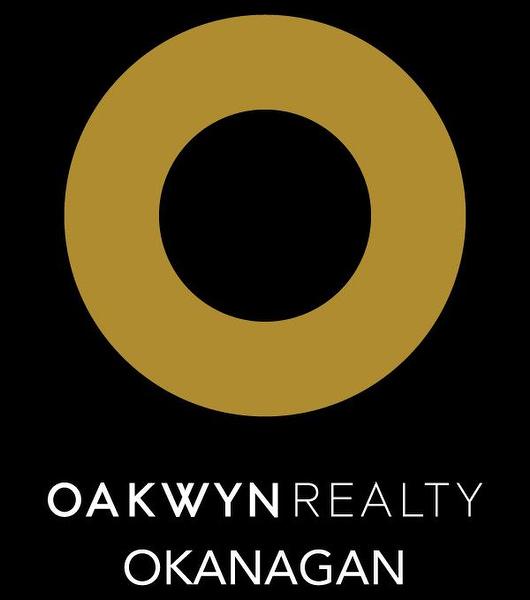



Oakwyn Realty Okanagan | Phone: (250) 861-5122




Oakwyn Realty Okanagan | Phone: (250) 861-5122

Mobile: 250.575.2595

#108 - 1980
Cooper Road
Kelowna,
BC
V1Y 8K5
| Neighbourhood: | Lakeview Heights |
| No. of Parking Spaces: | 2 |
| Waterfront: | Yes |
| Built in: | 1987 |
| Bedrooms: | 3 |
| Bathrooms (Total): | 3 |
| Bathrooms (Partial): | 1 |
| Ownership Type: | Freehold |
| Parking Type: | Attached garage |
| Property Type: | Single Family |
| Sewer: | Municipal sewage system |
| Surface Water: | Lake |
| WaterFront Type: | Waterfront on lake |
| Zoning Type: | Unknown |
| Architectural Style: | Rancher |
| Building Type: | House |
| Construction Style - Attachment: | Detached |
| Cooling Type: | Central air conditioning |
| Fireplace Fuel: | Gas |
| Fireplace Type: | Unknown |
| Heating Type: | Forced air |
| Roof Material: | Asphalt shingle |
| Roof Style: | Unknown |