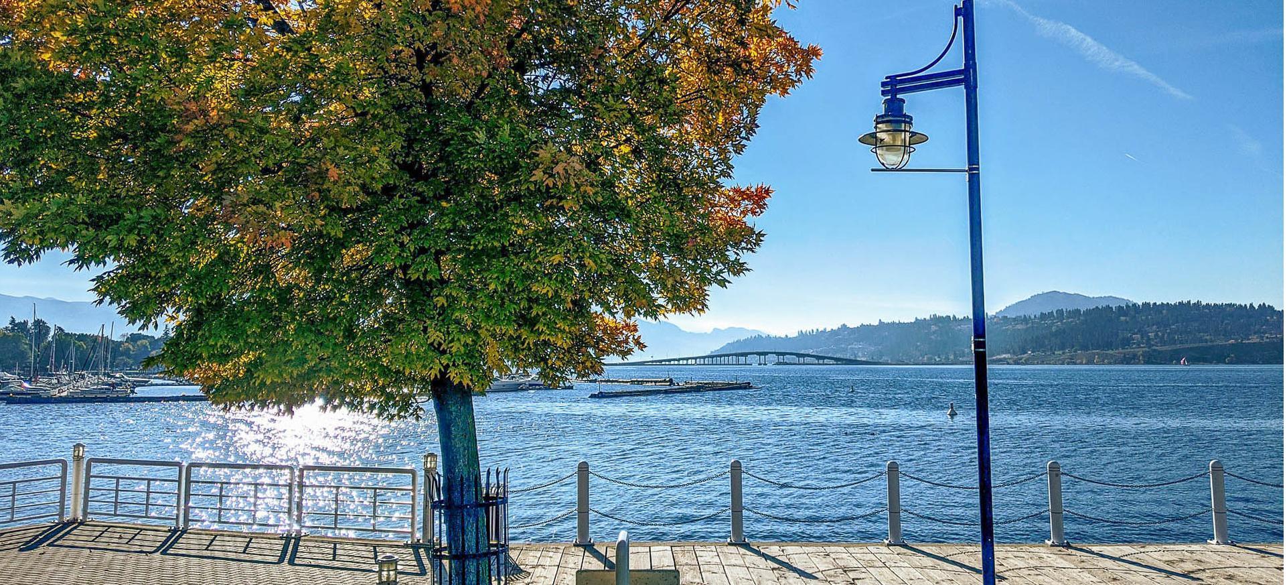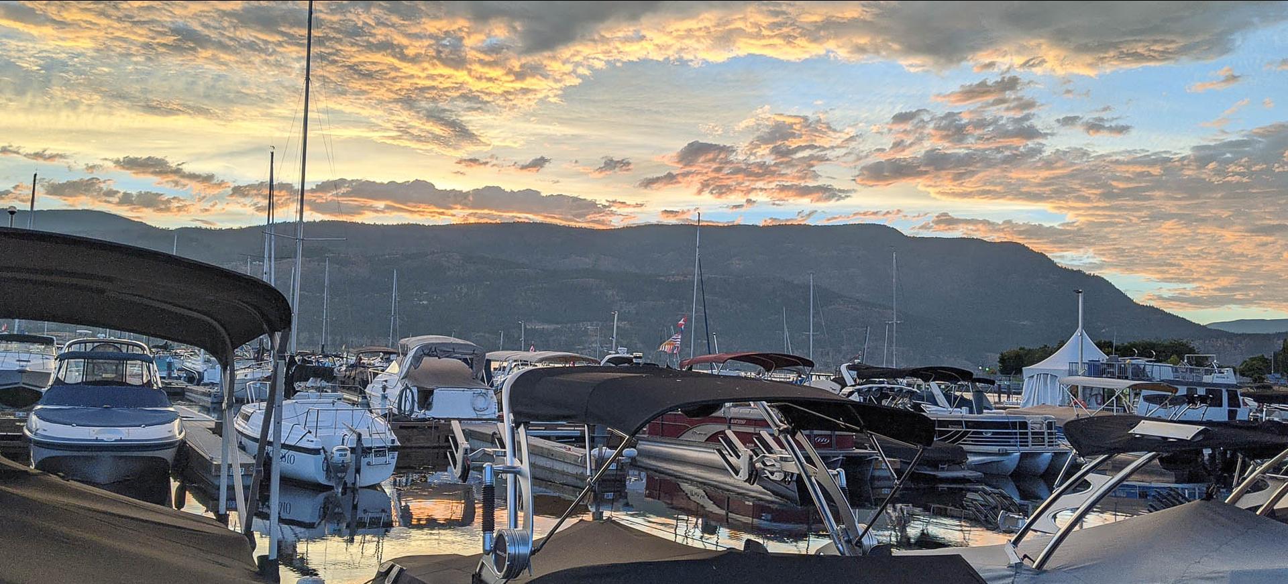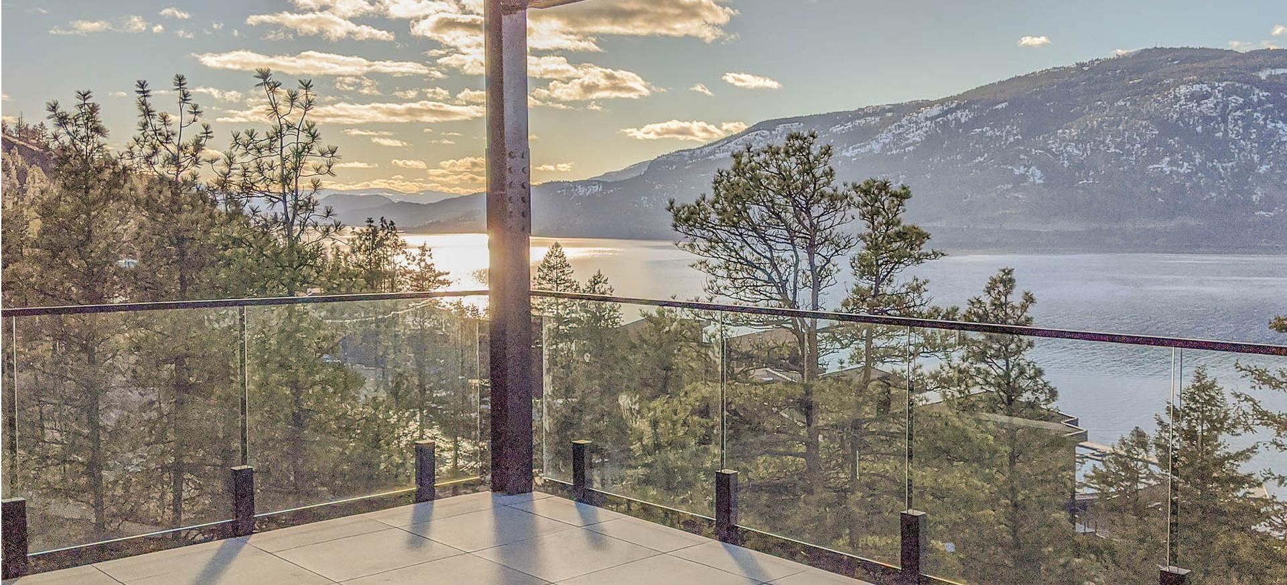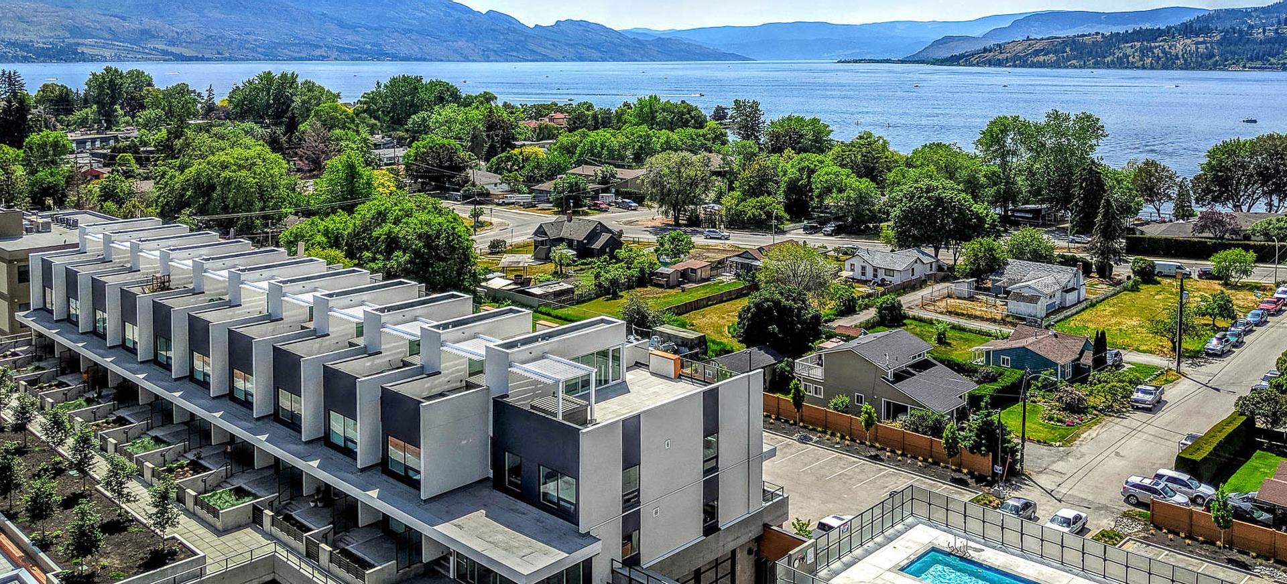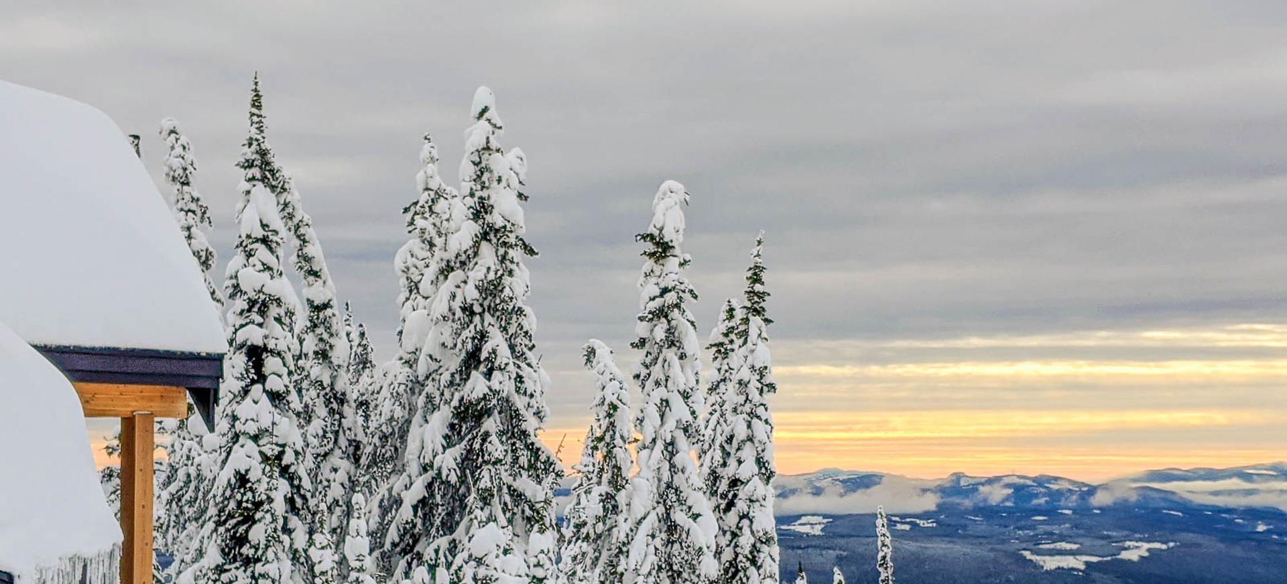Listings
All fields with an asterisk (*) are mandatory.
Invalid email address.
The security code entered does not match.
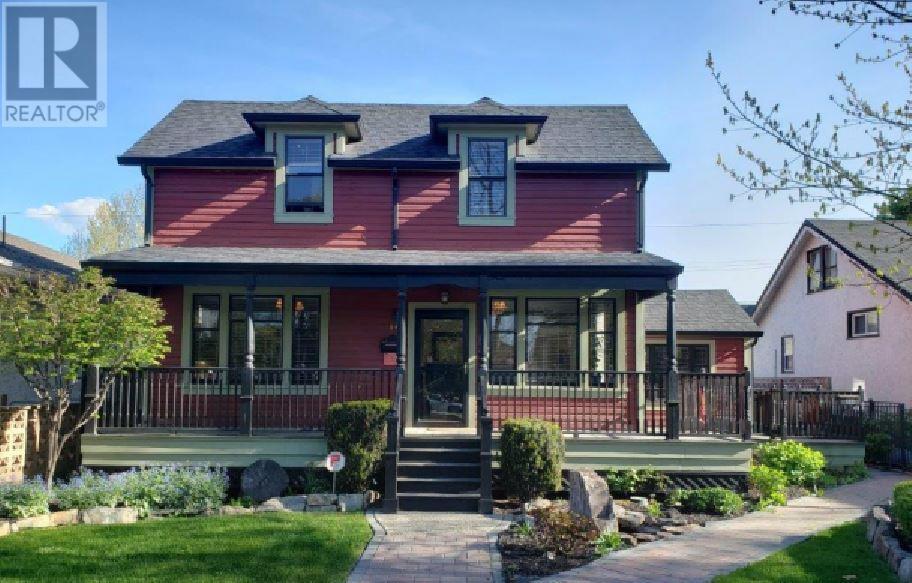
862 Bernard Avenue
Kelowna, British Columbia
Listing # 10288420
$1,375,000
3 Beds
/ 2 Baths
$1,375,000
862 Bernard Avenue Kelowna, British Columbia
Listing # 10288420
3 Beds
/ 2 Baths
1525.00 FEETSQ
Discover the history and elegance of the HC Cooper House, located across the coveted Knowles Heritage Park off Bernard Ave. This proudly maintained heritage home boasts 3 beds, 2 baths, and a charming carriage house, making it the perfect space for families or businesses. With RU4 zoning, the possibilities are there. Previously home to notable figures such as W.A.C. Bennett, this premier property is an iconic piece of the community's civic and commercial affairs. Don't miss your chance to own a piece of history! (id:7526)

862 Bernard Avenue
Kelowna, British Columbia
Listing # 10288519
$1,375,000
$1,375,000
862 Bernard Avenue Kelowna, British Columbia
Listing # 10288519
The HC Cooper House, with its history and elegance, is located across the coveted Knowles Heritage Park off Bernard Ave. This heritage home boasts 3 beds, 2 baths, and a charming carriage house. Adjacent to the entrance, an optimal office or versatile workspace is strategically positioned. This residence layout seamlessly accommodates a compelling live-work dynamic, presenting a lucrative commercial prospect for a discerning professional, complemented by supplementary income from the carriage house. The main level hosts essential elements for a successful practice: a reception area, main office, meeting room, administrative space, and a convenient washroom. The living room has hardwood floors and ample natural light. The second floor, featuring three bedrooms and a bathroom, offers versatile options for office use. An ideal scenario where living and working harmoniously coexist in this one-of-a-kind property. This property offers immediate potential for lease or utilization by a discerning business or investor. (id:7526)

2142 Vasile Road Unit# 409
Kelowna, British Columbia
Listing # 10307818
$620,000
2 Beds
/ 2 Baths
$620,000
2142 Vasile Road Unit# 409 Kelowna, British Columbia
Listing # 10307818
2 Beds
/ 2 Baths
1508.00 FEETSQ
Rare top-floor loft unit in the Radius complex, known as the ""Largest Loft Unit"", featuring two potential primary bedrooms with ensuite bathrooms, and a versatile office/den that can function as an additional bedroom. Spacious layout surpasses many newer townhouses. Main floor boasts open living space with hardwood floors, high ceilings, and west-facing windows offering abundant natural light and stunning sunset views. Sliding doors lead to a deck overlooking Barlee Park, mountains, and city skyline. Refreshed kitchen with white cabinetry, dark granite peninsula, stainless-steel appliances, and custom painted brick veneer backsplash. Adjacent dining area flows seamlessly. Upstairs loft offers bright, open ambiance, large closet, and 4-piece ensuite with soaker tub. Convenient amenities include 2 large private storage lockers, 2 secure underground parking stalls, and a bike rack. Close proximity to Orchard Plaza and the Mall, with easy access to community garden and Mission Creek for urban amenities and parkland enjoyment. Book your showing today! (id:7526)

210-240 Pemberton Road
Kelowna, British Columbia
Listing # 10309992
$9,149,440
$9,149,440
210-240 Pemberton Road Kelowna, British Columbia
Listing # 10309992
DEVELOPERS/BUILDERS OPPORTUNITY to purchase 5 properties and assemble a 1.09 acre parcel for a multifamily development site. There is a possibility to add other neighboring properties for a larger development in Rutland Central, under Urban Centre (UC4) Zoning which allows 6+ stories multi-family and aligned with 2.5 FAR. It is walking distance to many amenities including Hwy 33 plaza shopping mall, groceries, banks, schools, YMC, Ice rink, and steps to transit, 20 minutes transit to Okanagan college and 20 minutes by car to UBCO, Kelowna airport , many golf courses, and wineries This land land assembly includes 210 Pemberton Rd (006-112-889), 230 Pemberton Rd (009-022-937), 240 Pemberton Rd (009-022-929), 215 Cambie Rd (009-022-953), and 225 Cambie Rd (009-022-961). Potential rental income will offset holding costs until ready to develop. (id:7526)

220-240 Asher Road N
Kelowna, British Columbia
Listing # 10301573
$5,100,000
$5,100,000
220-240 Asher Road N Kelowna, British Columbia
Listing # 10301573
DEVELOPERS OPPORTUNITY FOR DEVELOPERS/BUILDERS to purchase 6plex units and assembly, a total of 0.50 acres of a multifamily development site. This corner lot land assembly is located next to another land assembly available to add for a bigger development site up to 1.25 acres in Rutland Central, under Urban Centre (UC4) Zoning which allows 6+ stories multi-family and aligns with 2.10 FAR allows approximately 130 units with an option for commercial units on the main floor. Walking distance to many amenities including Hwy 33 plaza shopping mall, groceries, banks, schools, YMC, Ice rink, steps to transit, 10 minutes drives to UBCO, Kelowna airport, many golf courses, and wineries. AND ASSEMBLY INCLUDED 6 TOWNHOMES 220 ASHER RD (PID 026-208-911), 224 ASHER RD(PID 026-208-903), 228 ASHER RD(026-208-890), 232 ASHER RD(026-208-881), 236 ASHER RD (PID 026-208-873),240 ASHER RD(PID 026-208-865) (id:7526)
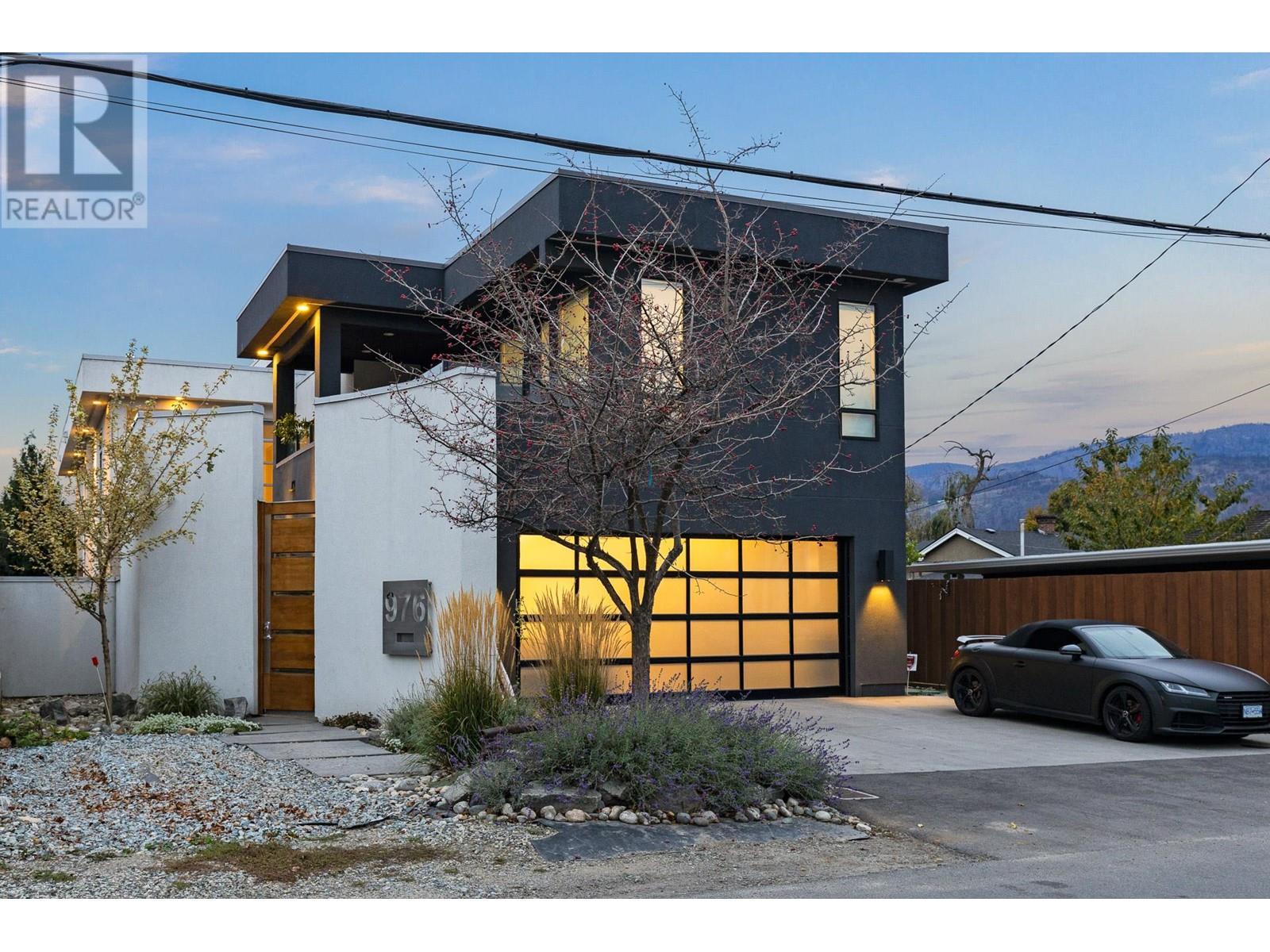
976 Manhattan Drive
Kelowna, British Columbia
Listing # 10306949
$4,400,000
4 Beds
/ 4 Baths
$4,400,000
976 Manhattan Drive Kelowna, British Columbia
Listing # 10306949
4 Beds
/ 4 Baths
4020.00 FEETSQ
A custom home designed by Red Crayon, with qualities for the most discerning and which must be seen to be fully appreciated. Photos cannot do it justice. Being located in the heart of Kelowna, this waterfront home affords the opportunity to park the vehicle and walk to the city's vibrant core. Given the incorporated design features, this is a 'home' that will not date itself and that you can be proud of for a lifetime. And yes, the home also includes a legal 1-bedroom suite. (id:7526)

157-163 Cariboo Road
Kelowna, British Columbia
Listing # 10308082
$3,399,998
$3,399,998
157-163 Cariboo Road Kelowna, British Columbia
Listing # 10308082
OPPORTUNITY FOR INVESTORS AND DEVELOPERS 2 lots ""LAND ASSEMBLY"" 077 acres, 33541.12 SQF development site for 19 units townhomes site in one of the most desirable areas of Kelowna, close to all amenities the new OCP zoning for multi-family 19 townhomes ready for DP, in Central location, steps away from transportation and minutes away from restaurants, and grocery stores, to UBC Okanagan around Kelowna Airport. Both homes generating $7000/m rental income. (id:7526)

9090 Shanks Road
Lake Country, British Columbia
Listing # 10283330
$3,199,000
5 Beds
/ 3 Baths
$3,199,000
9090 Shanks Road Lake Country, British Columbia
Listing # 10283330
5 Beds
/ 3 Baths
3748.00 FEETSQ
Be your own boss and earn your own income with a fruit stand and nursery in a great location increasing visibility for your business. Along with a well-established fruit stand, and spacious nursery, this productive, 6-acre, property includes a well-kept 5-bedroom, 3,871 sq. ft. home, and pool. Minutes from the highway, Kelowna International Airport, UBC-O, and various amenities this property is a rare investment opportunity! (id:7526)

2065 Long Street
Kelowna, British Columbia
Listing # 10308791
$2,998,888
3 Beds
/ 3 Baths
$2,998,888
2065 Long Street Kelowna, British Columbia
Listing # 10308791
3 Beds
/ 3 Baths
2817.00 FEETSQ
ALERT INVESTORS/DEVELOPERS/BUILDERS!!! NEW ZONEING CODE MF4, OCP C-NHD offering potential development FAR 3.0. GEM one-of-a-kind location in the Abbott Street area close to the Okanagan Lake! Spacious rancher style 3 bedroom home with 2 beautifully updated bathrooms a large lot size 0.442 acre. A gorgeous brick fireplace in a huge living room, and a cozy family room. Updated kitchen with island and top-line stainless steel appliances, cabinets with kitchen sink, and extra storage. This beautifully landscaped lot has a fully fenced and gated entrance and offers privacy. 28x24' large detached garage/workshop with wash sink and full 2nd floor complete with games/bonus room, full bathroom living space, for your guest or extended family. (id:7526)

2110 Vasile Road
Kelowna, British Columbia
Listing # 10306951
$2,800,000
$2,800,000
2110 Vasile Road Kelowna, British Columbia
Listing # 10306951
Right in the heart of the City ! Bring your Plans to City of Kelowna and start your Condo project! Already Zoned UC3, property on Vasile Road , directly behind Orchard Plaza Shopping Center and just off Hwy 97N Property has a home on it that is currently rented that will be included with the land 'As is Where is ' (id:7526)
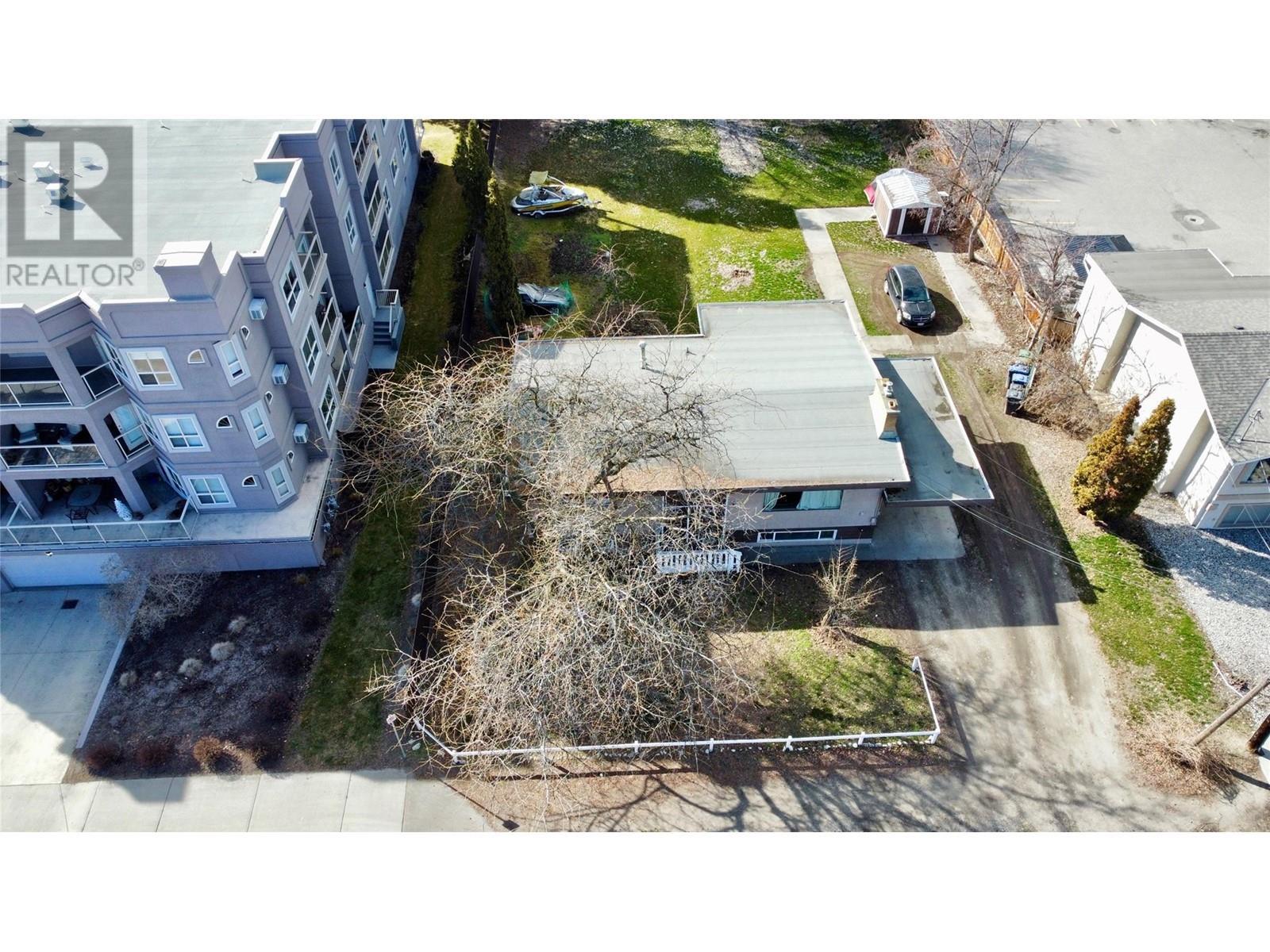
2110 Vasile Road
Kelowna, British Columbia
Listing # 10306661
$2,800,000
5 Beds
/ 2 Baths
$2,800,000
2110 Vasile Road Kelowna, British Columbia
Listing # 10306661
5 Beds
/ 2 Baths
2250.00 FEETSQ
Prime Central Kelowna Development Property For Sale. This fabulous located property right next to Orchard Plaza Shopping Center is already Zoned UC3, so no rezoning applications required here ! Get your plans approved with the City of Kelowna and build up to 6 Stories presently, and maybe even higher soon ! The home including a 2 bedroom legal suite is currently rented . Please do not enter onto the property . (id:7526)

1555 Gregory Road
West Kelowna, British Columbia
Listing # 10305279
$2,700,000
4 Beds
/ 5 Baths
$2,700,000
1555 Gregory Road West Kelowna, British Columbia
Listing # 10305279
4 Beds
/ 5 Baths
5088.00 FEETSQ
Enjoy living in West Kelownas' most desirable neighbourhood, ""Vineyard Estates"" located in the heart of wine country, surrounded by 3 world renowned wineries within short walking distance where you can enjoy fine dining. A neighbourhood of close proximity to the lake, nearby beaches and 3 marinas. Incredible lake & mountain views. Quiet streets, curbed sidewalks, and local parks. Watch the boats & relax all day as you enjoy the stunning lake & mountain scenery, protected for year round barbecuing & entertaining from the privacy of your beautiful covered south facing deck. The private outdoor spa area is protected year round from rain, snow & wind, offering a custom infrared sauna and sunken hot tub. There is a spectacular wine cellar which holds 1000+bottles and is ground cooled. Sit at the tasting bar and enjoy the lakeviews. Stunning, custom built residence,.45 acre, spectacular lake views, privacy & park like, mature landscaping. Expansive quality and craftsmanship throughout this home are endless. This home could not be replicated anywhere near this price in todays' real estate market! The attention to detail and construction is immediately appreciated the moment you step onto this property setting it apart from the other luxury homes. Licensed B&B opportunity if desired, 2 bedroom each with ensuites, on lower walk out floor. The 2 bedrooms can be locked off to main house on opposite sides of the home with their private covered patios and walk way. (id:7526)
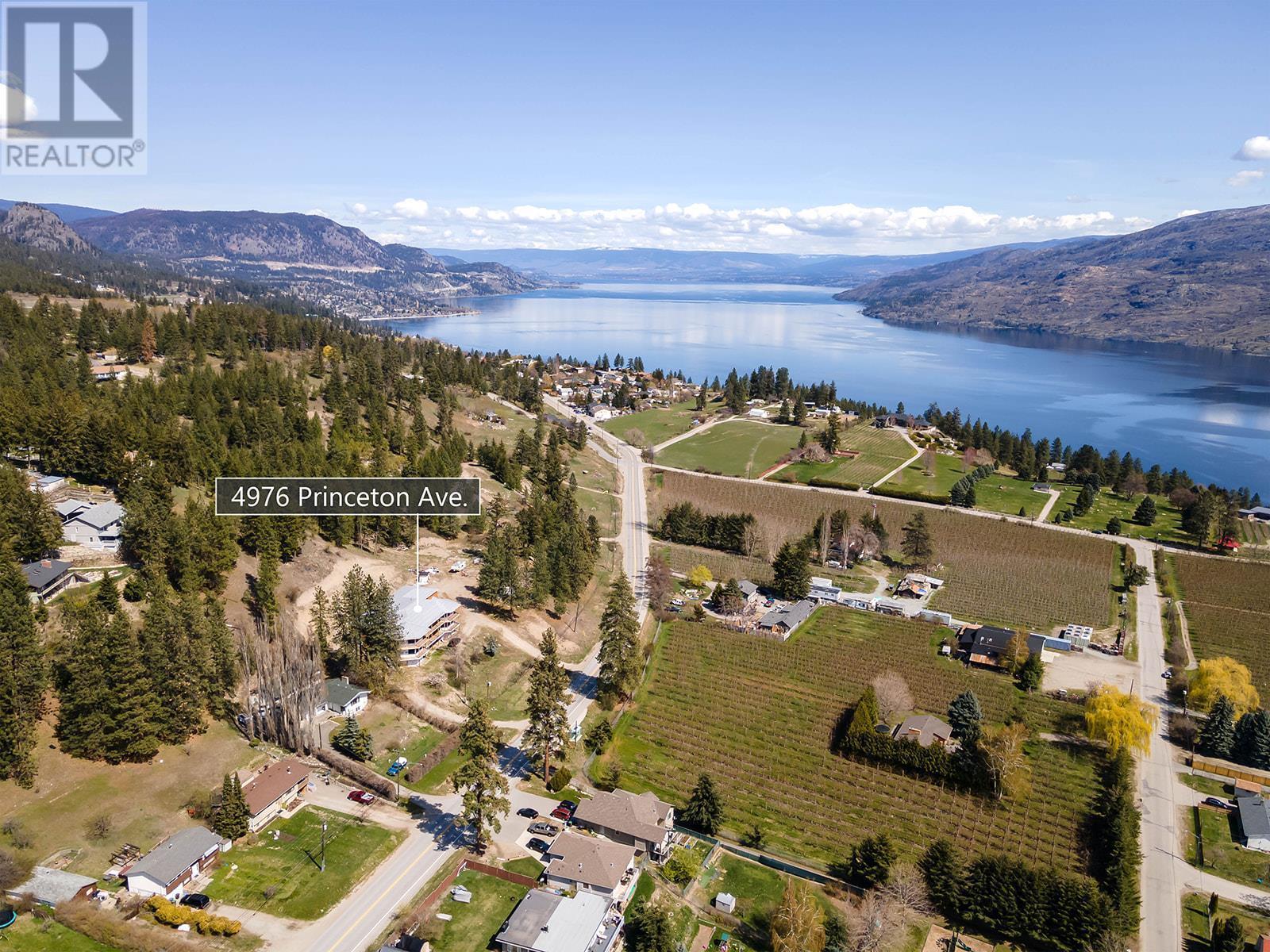
4976 Princeton Avenue
Peachland, British Columbia
Listing # 10288387
$2,400,000
8 Beds
/ 8 Baths
$2,400,000
4976 Princeton Avenue Peachland, British Columbia
Listing # 10288387
8 Beds
/ 8 Baths
11736.00 FEETSQ
Opportunity as fabulous B&B or Family Estate. House is under substantial renovations & construction. 7.08 Acres, Exceptional lake views, approximately 11,700 sq', 3 primary bdrms/ensuites and a further 5 bdms, 7 bthrms, indoor swimming pool all under construction. Main floor Great Room offers 696 sq' Kitchen designed to feature 21' island, commercial D/W, 5' wide fridge/freezer, 6 gas burner stove/pot water filler, pantry, sitting area has fireplace looking onto veranda through french doors & 4 large panoramic windows. Main floor 20' high grand entry with lake views, curved staircase to upper floor bridge to library, music and living room with bar. 2nd Primary bdrm/ensuite and laundry. All these rooms opening onto veranda from french doors to lake views. Gym 646 sq' overlooks pool below. Theatre room. Main floor has 1st primary bdrm and laundry, further 2 more bdms. Main floor recreational indoor pool room 2817sq' Lower w/o floor offers 3rd Primary bdrm and a further 3 bdrms. (id:7526)

565 Sarsons Road
Kelowna, British Columbia
Listing # 10309536
$1,995,000
4 Beds
/ 4 Baths
$1,995,000
565 Sarsons Road Kelowna, British Columbia
Listing # 10309536
4 Beds
/ 4 Baths
2364.00 FEETSQ
This stunning 4-bed, 4-bath home is a true gem nestled just a 2-minute walk from Sarson's Beach at Okanagan Lake. Large fully landscaped lot boasts a private, spacious backyard complete with brand new swimming pool and multi-level balcony, it's the perfect oasis for relaxation and entertaining. Extra RV and boat parking on the property. Inside and out, this home has been completely updated and remodeled with brand new top-quality finishings and craftsmanship ensuring modern comfort and style throughout. Upgrades include chef-quality high end appliances, custom kitchen with 36 inch gas range, butler's pantry, jetted shower in the master bathroom, engineered hardwood flooring and new electrical & plumbing throughout. Full legal suite with seperate entrance & laundry this home is built for an investor or mortgage helper, excellent income potential. This unique property is a MUST SEE! Call us today for more information and to book a viewing. (id:7526)
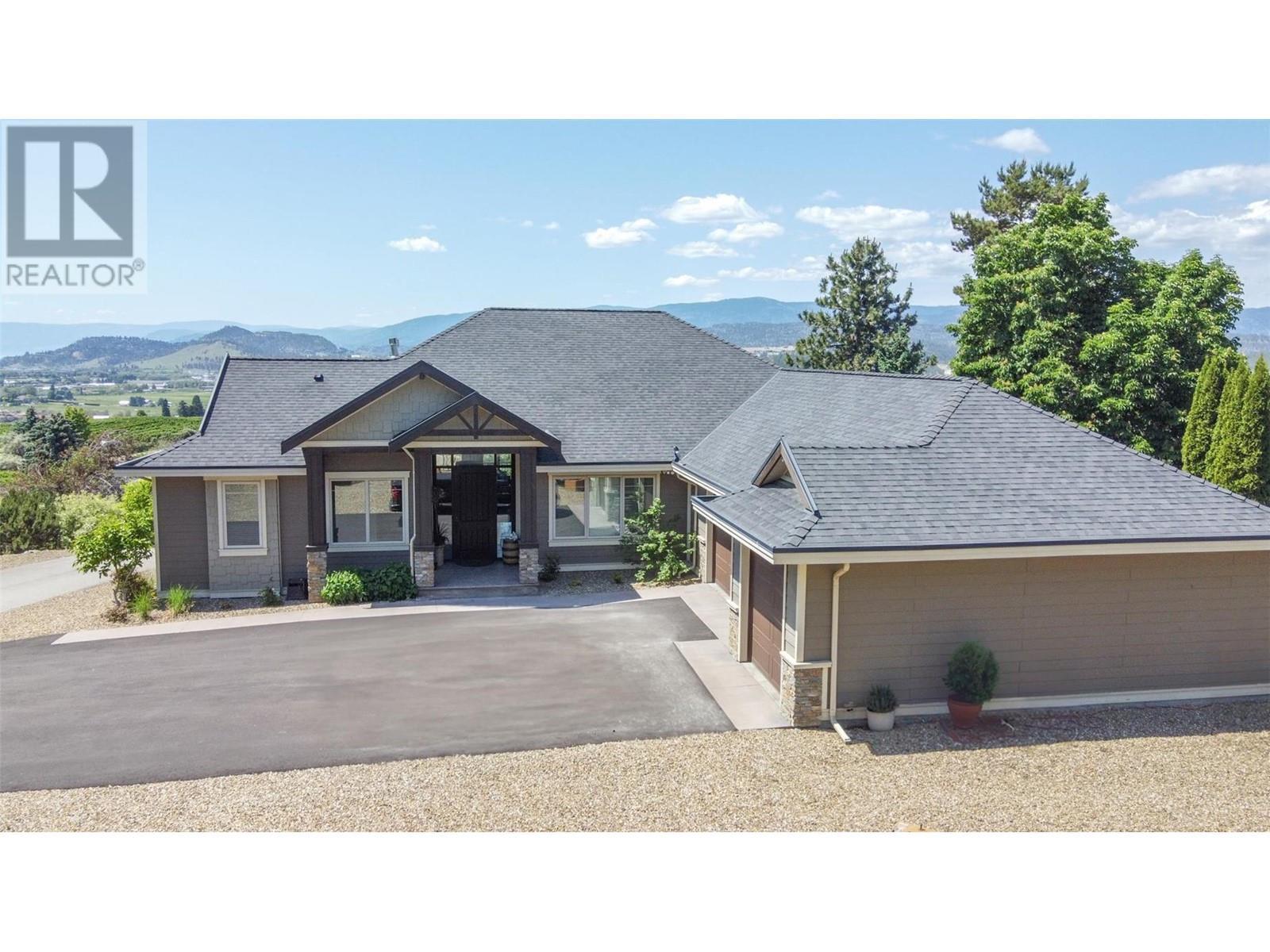
5071 Lipkovits Road
Kelowna, British Columbia
Listing # 10306616
$1,960,000
7 Beds
/ 5 Baths
$1,960,000
5071 Lipkovits Road Kelowna, British Columbia
Listing # 10306616
7 Beds
/ 5 Baths
5555.00 FEETSQ
EXCEPTIONAL property in private rural setting on .89 acre lot yet close to most amenities. 7 bedrooms, 2 dens, 5 bathrooms. IMPRESSIVE high end finishing and lots of recent renovations & updates. Recent updates includes new carpet, grouting/flooring fixed, most light fixtures replaced in & out, sink taps, custom blinds & remote mechanical roller sun shades, paint, stairs/railings added from deck. IMPECCABLE yard with paved driveway to house, freshly installed gardens & border hedges, newer fencing, freshly spread rock all over compound & gardens (103 tonnes), and new turf. Plans drawn & ready for 39x40 shop. Footings in place for shop. Attached oversized triple garage with direct access to mudroom/laundry/butlers pantry and even pet wash station. Gas boiler, in-floor radiant heat, hot water on demand. Secondary kitchen appliances & bachelor studio appliances also included. Bsmt laundry can be relocated to mechanical room if preferred. Excellent set up for extended/large families. Lots of room for pool. Gorgeous city, valley & lake views throughout. This EXTRAORDINARY private estate showcases Okanagan living at its finest! Note - Pantry fridge, laundry washer/dryer and portable fencing not included. (id:7526)

215 Cambie Road
Kelowna, British Columbia
Listing # 10309938
$1,949,888
3 Beds
/ 1 Baths
$1,949,888
215 Cambie Road Kelowna, British Columbia
Listing # 10309938
3 Beds
/ 1 Baths
1795.00 FEETSQ
PRIME LOCATION ""DEVELOPMENT OPPORTUNITY"" This 3 bed +1 bathroom rancher with generous driveway and extra parking on a large 9000+ sqft lot. Walking distance to grocers, banks restaurants, recreation, and three-level schools. Only steps to transit, a 20-minute bus to UBCO or Okanagan college. Ready access to airport, golf and agriculture. Prime Transit Oriented Area property consolidation of 5 properties: (215-225 Cambie Rd and 210-230-240 Pemberton Rd). mandated by the new Provincial Legislation with UC-Urban within the Core Area, zoning of 2.5 FAR allows 6-story construction. (id:7526)

240 Pemberton Road
Kelowna, British Columbia
Listing # 10309930
$1,799,888
4 Beds
/ 3 Baths
$1,799,888
240 Pemberton Road Kelowna, British Columbia
Listing # 10309930
4 Beds
/ 3 Baths
2291.00 FEETSQ
PRIME LOCATION ""DEVLEOPMENT OPPORTUNITY"" This home comes with 4 bed + den/office with 3 washrooms on the main floor and an extra large basement rec room for more space, and a den/office/bedroom with a large window and a closet. The total living space is 2250 sqft, and the driveway has space for two/three motorhomes or four parking spots. This home offers two decks; one along the kitchen and the other attached to the primary bedroom for a potential rental suite. It is walking distance to markets, transit, three-level schools, and a 20 20-minute bus ride to UBCO or Okanagan college. It fronts onto Cambie road and backs onto a lane. and overlooks a beautiful park. Prime Transit Oriented Area property consolidation of 5 properties: (215-225 Cambie Rd and 210-230-240 Pemberton Rd). mandated by the new Provincial Legislation with UC-Urban within the Core Area, zoning of 2.5 FAR allows 6-story construction. (id:7526)

230 Pemberton Road
Kelowna, British Columbia
Listing # 10309925
$1,799,888
3 Beds
/ 2 Baths
$1,799,888
230 Pemberton Road Kelowna, British Columbia
Listing # 10309925
3 Beds
/ 2 Baths
1690.00 FEETSQ
PRIME LOCATION ""DEVELOPMENT OPPORTUNITY"" This home comes with 3beds +2.5 washrooms one of which is a walk-in tub. The driveway is circular and there is additional space for two/three motorhomes or four parking spots. This home offers two decks; one along the kitchen in front and the other attached to the primary bedroom for a potential rental suite. A gas fireplace enhances the living room. There is an in-laws suite on the side. It is walking distance to markets, transit, three-level schools, and a 20 20-minute bus ride to UBCO or Okanagan college. It fronts onto Cambie Road and backs onto a lane. and overlooks a beautiful park. Prime Transit Oriented Area property consolidation of 5 properties: (215-225 Cambie Rd and 210-230-240 Pemberton Rd). mandated by the new Provincial Legislation with UC-Urban within the Core Area, zoning of 2.5 FAR allows 6-story construction. (id:7526)

225 Cambie Road
Kelowna, British Columbia
Listing # 10309944
$1,799,888
4 Beds
/ 1 Baths
$1,799,888
225 Cambie Road Kelowna, British Columbia
Listing # 10309944
4 Beds
/ 1 Baths
2141.00 FEETSQ
PRIME LOCATION ""DEVELOPMENT OPPORTUNITY"" This 4 bed +1 bathroom with generous driveway and extra parking on a large 9000+ sqft lot. Walking distance to grocers, banks restaurants, recreation, and three-level schools. Only steps to transit, a 20-minute bus to UBCO or Okanagan college. Ready access to airport, golf and agriculture. Prime Transit Oriented Area property consolidation of 5 properties: (215-225 Cambie Rd and 210-230-240 Pemberton Rd). mandated by the new Provincial Legislation with UC-Urban within the Core Area, zoning of 2.5 FAR allows 6-story construction. (id:7526)

210 Pemberton Road
Kelowna, British Columbia
Listing # 10309920
$1,799,888
4 Beds
/ 2 Baths
$1,799,888
210 Pemberton Road Kelowna, British Columbia
Listing # 10309920
4 Beds
/ 2 Baths
2560.00 FEETSQ
PRIME LOCATION ""DEVELOPMENT OPPORTUNITY"" This home comes with 6 beds +2 bathrooms with detached garage and shed in the large back yard. The driveway with additional space for extra space drive way suitable four parking spots. This home offers two decks; one along the kitchen in front and back including a rental suite. The house is currently rented to a great tenants and they would like to stay. It is walking distance to market, transit, three-level schools, and a 20-minute bus ride to UBCO or Okanagan college. It fronts onto Cambie Road and backs onto a lane. and overlooks a beautiful park. Prime Transit Oriented Area property consolidation of 5 properties: (215-225 Cambie Rd and 210-230-240 Pemberton Rd). mandated by the new Provincial Legislation with UC-Urban within the Core Area, zoning of 2.5 FAR allows 6-story construction. (id:7526)

2169 Ensign Quay
West Kelowna, British Columbia
Listing # 10288689
$1,750,000
5 Beds
/ 4 Baths
$1,750,000
2169 Ensign Quay West Kelowna, British Columbia
Listing # 10288689
5 Beds
/ 4 Baths
4200.00 FEETSQ
Custom Designed home with many upgrades to take advantage of sweeping City, Lake and Valley views ! Vaulted ceilings and high quality finishing throughout. Over 4200 sq.ft. Has COMPLETELY PRIVATE 2 bedroom inlaw suite with entrance down side of home. Large area downstairs living area including bathroom - family room - games room and theatre room completely private from suite and available for use by upstairs occupants. This home is a must see ! (id:7526)

993 Loseth Drive
Kelowna, British Columbia
Listing # 10302846
$1,749,000
8 Beds
/ 6 Baths
$1,749,000
993 Loseth Drive Kelowna, British Columbia
Listing # 10302846
8 Beds
/ 6 Baths
5025.00 FEETSQ
Proudly presented by WESCAN HOMES. Welcome to your dream home! This brand-new residence, currently under construction, offers a spacious 5,000+ square feet of carefully planned and constructed living space. Enjoy breathtaking valley and mountain views from the comfort of your own home. Located in the BlueSky community, this stunning home features a sizable 2-car garage, ample parking space, 8 bdrms, and 5 1/2 baths, providing plenty of room for the family and extended family. Additionally, a 2-bdrm & 1-bath legal self-contained suite serves as a great mortgage helper. This home also offers an additional flex space with a separate entrance that can potentially be used as an in-law suite, home office, or hosting gatherings. The main living area boasts an open-concept floor plan, creating a perfect space for entertaining guests. The grand kitchen features high-end appliances and a huge waterfall island, making meal preparation a breeze. Relax and unwind in the luxurious master suite, complete with a spa-like ensuite bathroom and a walk-in closet. The open-concept floor plan creates a functional and welcoming space, while the stunning, vast outdoor area provides the perfect place to enjoy the natural beauty of the surrounding landscape, with room for a future pool! Whether you're looking to entertain guests or just relax with family, this home is perfect for you. Don't miss your chance to own this amazing new construction home. (id:7526)

163 Cariboo Road
Kelowna, British Columbia
Listing # 10308080
$1,699,999
5 Beds
/ 3 Baths
$1,699,999
163 Cariboo Road Kelowna, British Columbia
Listing # 10308080
5 Beds
/ 3 Baths
2864.00 FEETSQ
THIS IS TRULY A RARE FIND OPPORTUNITY! DEVEOPMENT PROPERTY IN A QUIET AND ONE OF THE MOST DESIRABLE AREAS, IN NORTH GLENMORE .38 ACRES. THE PLANS FOR 19 UNITS READY TO SUBMIT ON TWO PROPERTIES WITH INCLUDING 157 CARIBOO RD PROPERTY. INVESTOR/DEVELOPER ALERT! Centrally located IN NORTH GLENMORE MF1 ZONING, within minutes to SCHOOL shopping, and downtown. FIVE BEDROOM PLUS DEN AND THREE BATHROOM (TWO BEDROOM LEGAL SUITE) HOME OFFERS SUPER PRIVATE BACKYARD WITH LOVELY DECHS FOR BOTH UNITS, RENTED TO A GREAT TENANTS FOR $4700/M. LARGE SIZE SINGLE GARAGE PLUS CARPORT AND LOTS OF EXTRA PARKING. DO NOT GO ON THE PROPERTY WITHOUT APPOINTMENT OR PERMISSION. (id:7526)

157 Cariboo Road
Kelowna, British Columbia
Listing # 10308078
$1,699,999
3 Beds
/ 1 Baths
$1,699,999
157 Cariboo Road Kelowna, British Columbia
Listing # 10308078
3 Beds
/ 1 Baths
1260.00 FEETSQ
THIS IS TRULY A RARE FIND OPPORTUNITY! DEVEOPMENT PROPERTY IN A QUIET AND ONE OF THE MOST DESIRABLE AREAS, IN NORTH GLENMORE .39 ACRES. THE PLANS FOR 19 UNITS READY TO SUBMIT ON TWO PROPERTIES WITH INCLUDING 163 CARIBOO RD PROPERTY. INVESTOR/DEVELOPER ALERT! Centrally located IN NORTH GLENMORE MF1 ZONING, within minutes to SCHOOL shopping, and downtown. TWO BEDROOM PLUS DEN AND TWO BATHROOM HOME OFFERS AND THE VERY CHARMING COUNTRY COTTAGE WITH COVERED BACK YARD RENTED TO A GREAT FAMILY AT DISCOUNTED RENT FOR $2500/M. DO NOT GO ON THE PROPERTY WITHOUT APPOINTMENT OR PERMISSION. (id:7526)

