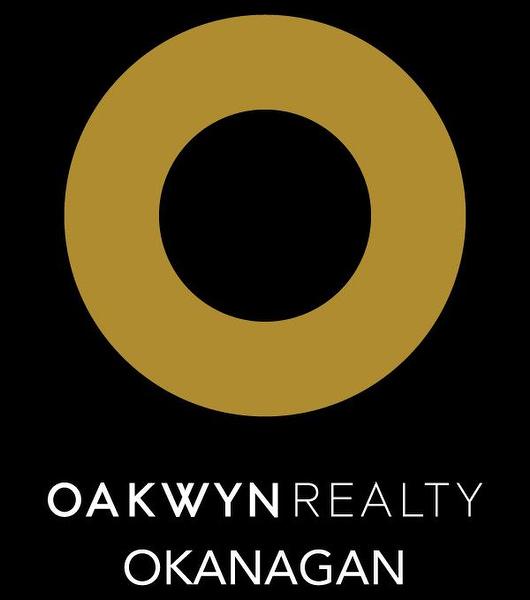








Mobile: 250.575.2595

108 -
1980
Cooper
RD
Kelowna,
BC
V1Y 8K5
| Neighbourhood: | Kelowna North |
| No. of Parking Spaces: | 7 |
| Floor Space (approx): | 4020.00 Square Feet |
| Waterfront: | Yes |
| Built in: | 2009 |
| Bedrooms: | 4 |
| Bathrooms (Total): | 4 |
| Bathrooms (Partial): | 1 |
| Ownership Type: | Freehold |
| Parking Type: | Attached garage , Oversize |
| Property Type: | Single Family |
| Sewer: | Municipal sewage system |
| WaterFront Type: | Waterfront on lake |
| Zoning Type: | Unknown |
| Building Type: | House |
| Construction Style - Attachment: | Detached |
| Cooling Type: | Central air conditioning |
| Fireplace Fuel: | Gas |
| Fireplace Type: | Unknown |
| Heating Type: | Forced air |