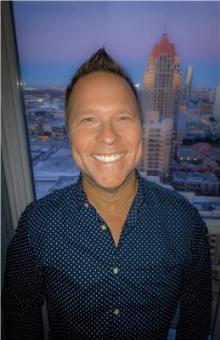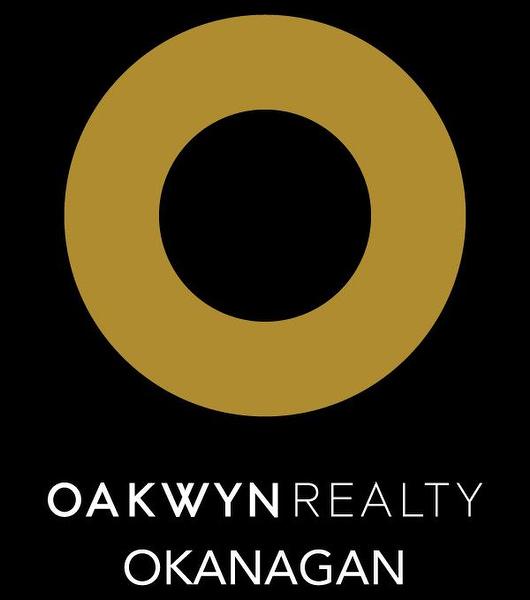



Sage Executive Group Real Estate | Phone: (250) 863-0462




Sage Executive Group Real Estate | Phone: (250) 863-0462

Mobile: 250.575.2595

#108 - 1980
Cooper Road
Kelowna,
BC
V1Y 8K5
| Neighbourhood: | Lower Mission |
| No. of Parking Spaces: | 2 |
| Floor Space (approx): | 2364.00 Square Feet |
| Built in: | 1984 |
| Bedrooms: | 4 |
| Bathrooms (Total): | 4 |
| Bathrooms (Partial): | 1 |
| Ownership Type: | Freehold |
| Parking Type: | See Remarks , Attached garage , Oversize , RV |
| Pool Type: | Inground pool , Outdoor pool , Pool |
| Property Type: | Single Family |
| Sewer: | Municipal sewage system |
| View Type: | City view , Mountain view , Valley view , View (panoramic) |
| Zoning Type: | Unknown |
| Building Type: | House |
| Construction Style - Attachment: | Detached |
| Cooling Type: | Central air conditioning |
| Heating Type: | Forced air |