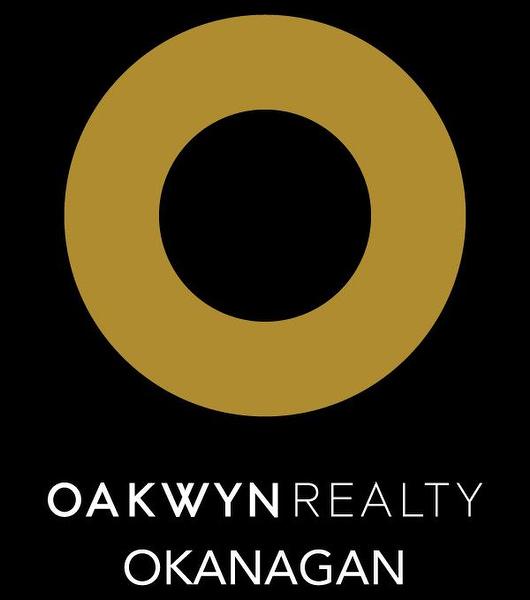



Sage Executive Group Real Estate | Phone: (250) 870-4061




Sage Executive Group Real Estate | Phone: (250) 870-4061

Mobile: 250.575.2595

#108 - 1980
Cooper Road
Kelowna,
BC
V1Y 8K5
| Neighbourhood: | South East Kelowna |
| Lot Frontage: | 58.0 Feet |
| No. of Parking Spaces: | 4 |
| Floor Space (approx): | 2160.00 Square Feet |
| Built in: | 2004 |
| Bedrooms: | 3 |
| Bathrooms (Total): | 3 |
| Bathrooms (Partial): | 1 |
| Access Type: | Easy access |
| Amenities Nearby: | Golf Nearby , Park , Recreation , Ski area |
| Community Features: | Recreational Facilities |
| Features: | Private setting , Treed , Irregular lot size |
| Landscape Features: | Landscaped , [] , Underground sprinkler |
| Ownership Type: | Strata |
| Parking Type: | Attached garage |
| Property Type: | Single Family |
| Sewer: | Municipal sewage system |
| Structure Type: | Clubhouse , Tennis Court |
| Zoning Type: | Unknown |
| Amenities: | Amenities , Recreation Centre , [] |
| Appliances: | Refrigerator , Cooktop , Dishwasher , Microwave , See remarks , [] , Oven - Built-In |
| Architectural Style: | Rancher |
| Basement Type: | Crawl space |
| Building Type: | House |
| Construction Style - Attachment: | Detached |
| Cooling Type: | Central air conditioning |
| Exterior Finish: | Brick |
| Fireplace Fuel: | Gas |
| Fireplace Type: | Unknown |
| Flooring Type : | Hardwood , Other |
| Heating Type: | Forced air , [] |
| Roof Material: | Tile |
| Roof Style: | Unknown |