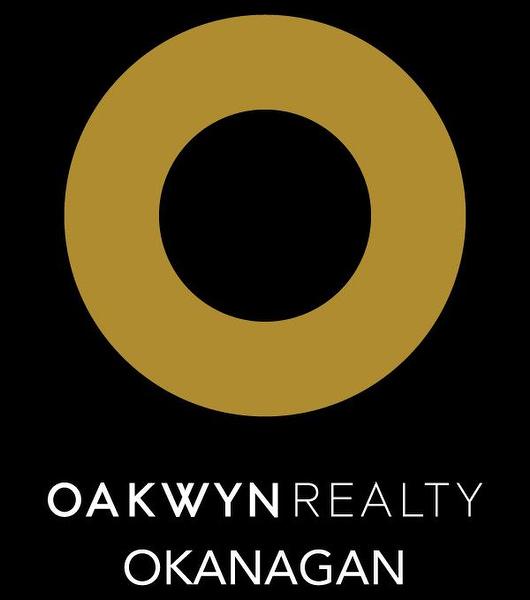



Sage Executive Group Real Estate | Phone: (250) 864-2038




Sage Executive Group Real Estate | Phone: (250) 864-2038

Mobile: 250.575.2595

#108 - 1980
Cooper Road
Kelowna,
BC
V1Y 8K5
| Neighbourhood: | Springfield/Spall |
| Lot Frontage: | 89.0 Feet |
| No. of Parking Spaces: | 5 |
| Floor Space (approx): | 2250.00 Square Feet |
| Built in: | 1967 |
| Bedrooms: | 5 |
| Bathrooms (Total): | 2 |
| Access Type: | Easy access |
| Amenities Nearby: | Shopping |
| Features: | Level lot |
| Landscape Features: | [] |
| Ownership Type: | Freehold |
| Parking Type: | See Remarks |
| Property Type: | Single Family |
| Sewer: | Municipal sewage system |
| Zoning Type: | Unknown |
| Basement Type: | Full |
| Building Type: | House |
| Construction Style - Attachment: | Detached |
| Exterior Finish: | Stucco , Wood siding |
| Heating Type: | Forced air , [] |
| Roof Material: | Asphalt shingle |
| Roof Style: | Unknown |