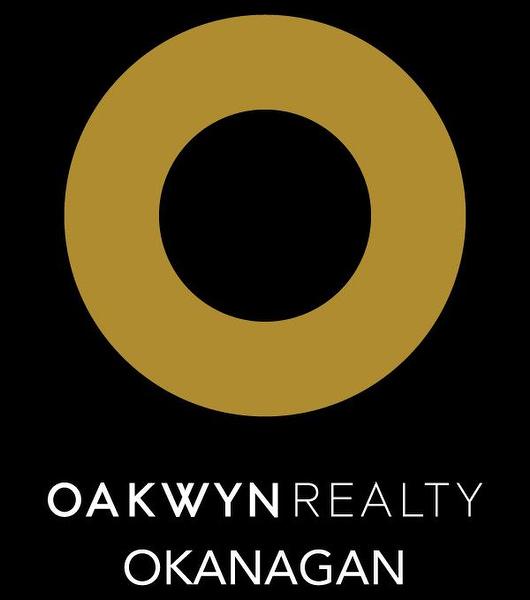



Sage Executive Group Real Estate | Phone: (250) 863-1274




Sage Executive Group Real Estate | Phone: (250) 863-1274

Mobile: 250.575.2595

#108 - 1980
Cooper Road
Kelowna,
BC
V1Y 8K5
| Neighbourhood: | Kelowna South |
| Lot Frontage: | 94.0 Feet |
| No. of Parking Spaces: | 12 |
| Floor Space (approx): | 2817.00 Square Feet |
| Built in: | 1964 |
| Bedrooms: | 3 |
| Bathrooms (Total): | 3 |
| Access Type: | Easy access |
| Amenities Nearby: | Park , Recreation , Schools , Shopping |
| Community Features: | Family Oriented |
| Features: | Level lot , Private setting , Central island |
| Fence Type: | Fence |
| Landscape Features: | Landscaped , [] , Underground sprinkler |
| Ownership Type: | Freehold |
| Parking Type: | See Remarks , Detached garage |
| Property Type: | Single Family |
| Sewer: | Municipal sewage system |
| Zoning Type: | Unknown |
| Appliances: | Refrigerator , Dishwasher , Dryer , Range - Electric , Washer |
| Architectural Style: | Rancher |
| Basement Type: | Crawl space |
| Building Type: | House |
| Construction Style - Attachment: | Detached |
| Cooling Type: | Central air conditioning |
| Exterior Finish: | Stucco |
| Fireplace Type: | Free Standing Metal , Unknown |
| Fire Protection: | Security system |
| Flooring Type : | Carpeted , Tile |
| Heating Fuel: | Electric |
| Heating Type: | Baseboard heaters , [] |
| Roof Material: | Asphalt shingle , Tile |
| Roof Style: | Unknown , Unknown |