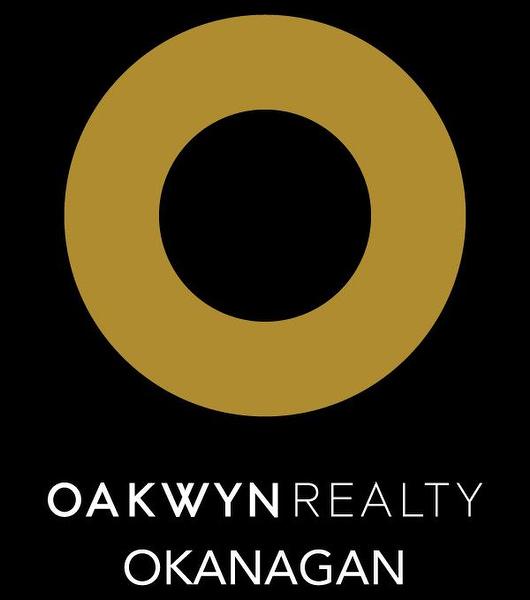



Sage Executive Group Real Estate | Phone: (250) 863-1274




Sage Executive Group Real Estate | Phone: (250) 863-1274

Mobile: 250.575.2595

#108 - 1980
Cooper Road
Kelowna,
BC
V1Y 8K5
| Neighbourhood: | North Glenmore |
| Lot Frontage: | 120.0 Feet |
| No. of Parking Spaces: | 8 |
| Floor Space (approx): | 2864.00 Square Feet |
| Built in: | 1972 |
| Bedrooms: | 5 |
| Bathrooms (Total): | 3 |
| Amenities Nearby: | Schools |
| Features: | Irregular lot size |
| Ownership Type: | Freehold |
| Parking Type: | See Remarks , Attached garage |
| Property Type: | Single Family |
| Sewer: | Municipal sewage system |
| Zoning Type: | Unknown |
| Appliances: | Refrigerator , Dryer , Range - Electric , Washer |
| Basement Type: | Full |
| Building Type: | House |
| Construction Style - Attachment: | Detached |
| Cooling Type: | Wall unit |
| Exterior Finish: | Stucco , Wood siding |
| Flooring Type : | Laminate |
| Heating Type: | Forced air , [] |
| Roof Material: | Asphalt shingle |
| Roof Style: | Unknown |