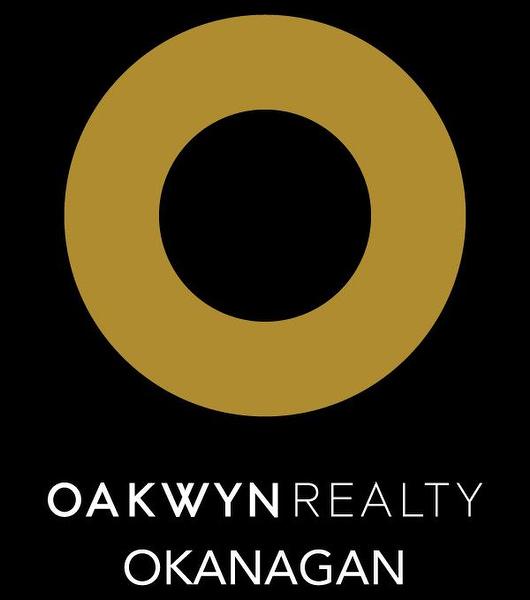



Sage Executive Group Real Estate | Phone: (250) 878-7578




Sage Executive Group Real Estate | Phone: (250) 878-7578

Mobile: 250.575.2595

#108 - 1980
Cooper Road
Kelowna,
BC
V1Y 8K5
| Neighbourhood: | Lower Mission |
| No. of Parking Spaces: | 5 |
| Floor Space (approx): | 1533.00 Square Feet |
| Built in: | 1991 |
| Bedrooms: | 2 |
| Bathrooms (Total): | 2 |
| Community Features: | Rentals Allowed With Restrictions |
| Maintenance Fee Type: | [] , Insurance , Property Management , [] |
| Ownership Type: | Strata |
| Parking Type: | See Remarks , Attached garage |
| Pool Type: | Indoor pool |
| Property Type: | Single Family |
| Sewer: | Municipal sewage system |
| Structure Type: | Clubhouse |
| Zoning Type: | Unknown |
| Amenities: | Amenities , Amenities , RV Storage |
| Architectural Style: | Rancher |
| Basement Type: | Crawl space |
| Building Type: | House |
| Construction Style - Attachment: | Detached |
| Cooling Type: | Central air conditioning |
| Fireplace Fuel: | Gas |
| Fireplace Type: | Unknown |
| Fire Protection: | Controlled entry , [] |
| Flooring Type : | Laminate , Tile |
| Heating Type: | Forced air , [] |