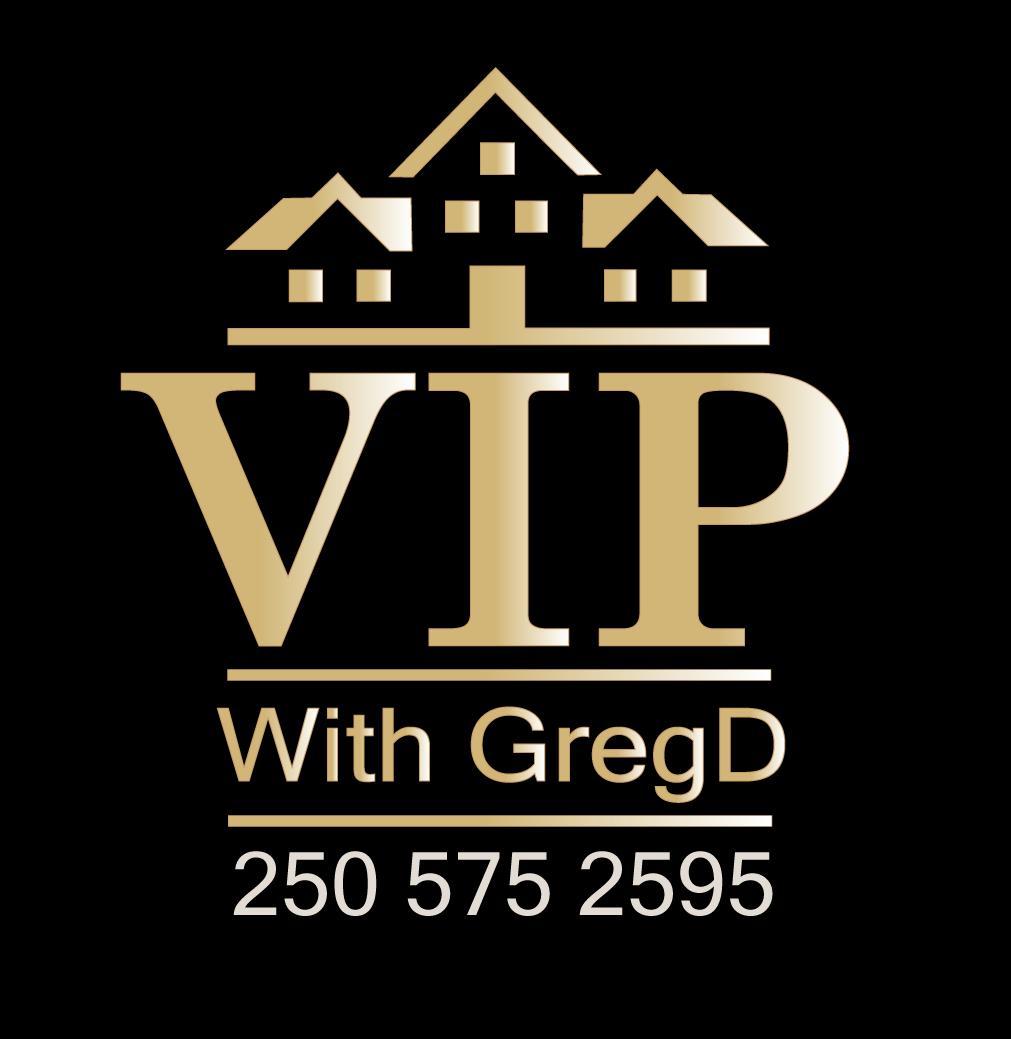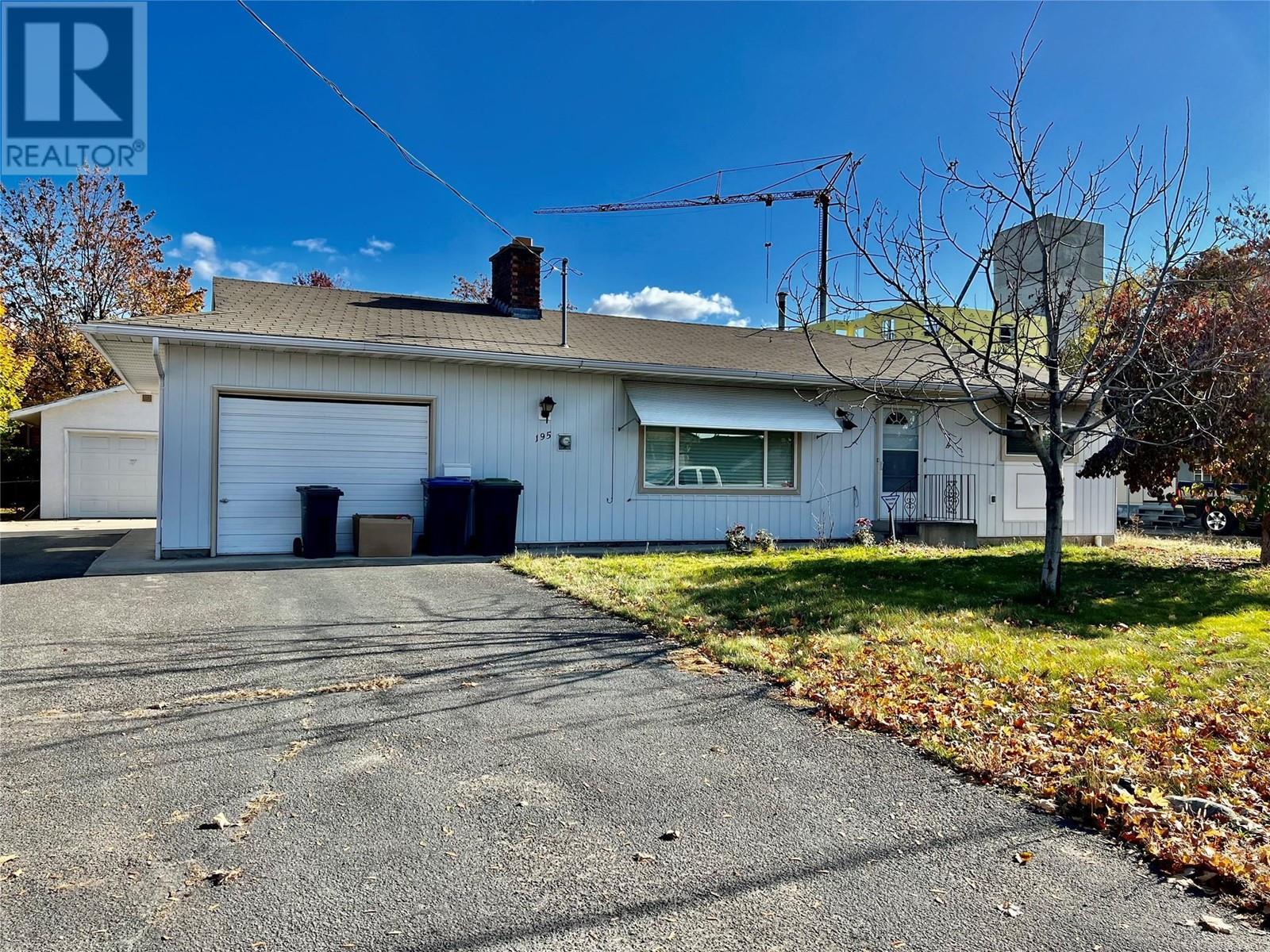For Sale
$839,000
195 Bryden Road
,
Kelowna,
British Columbia
V1X3Y5
4 Beds
3 Baths
1 Partial Bath
#10308069

